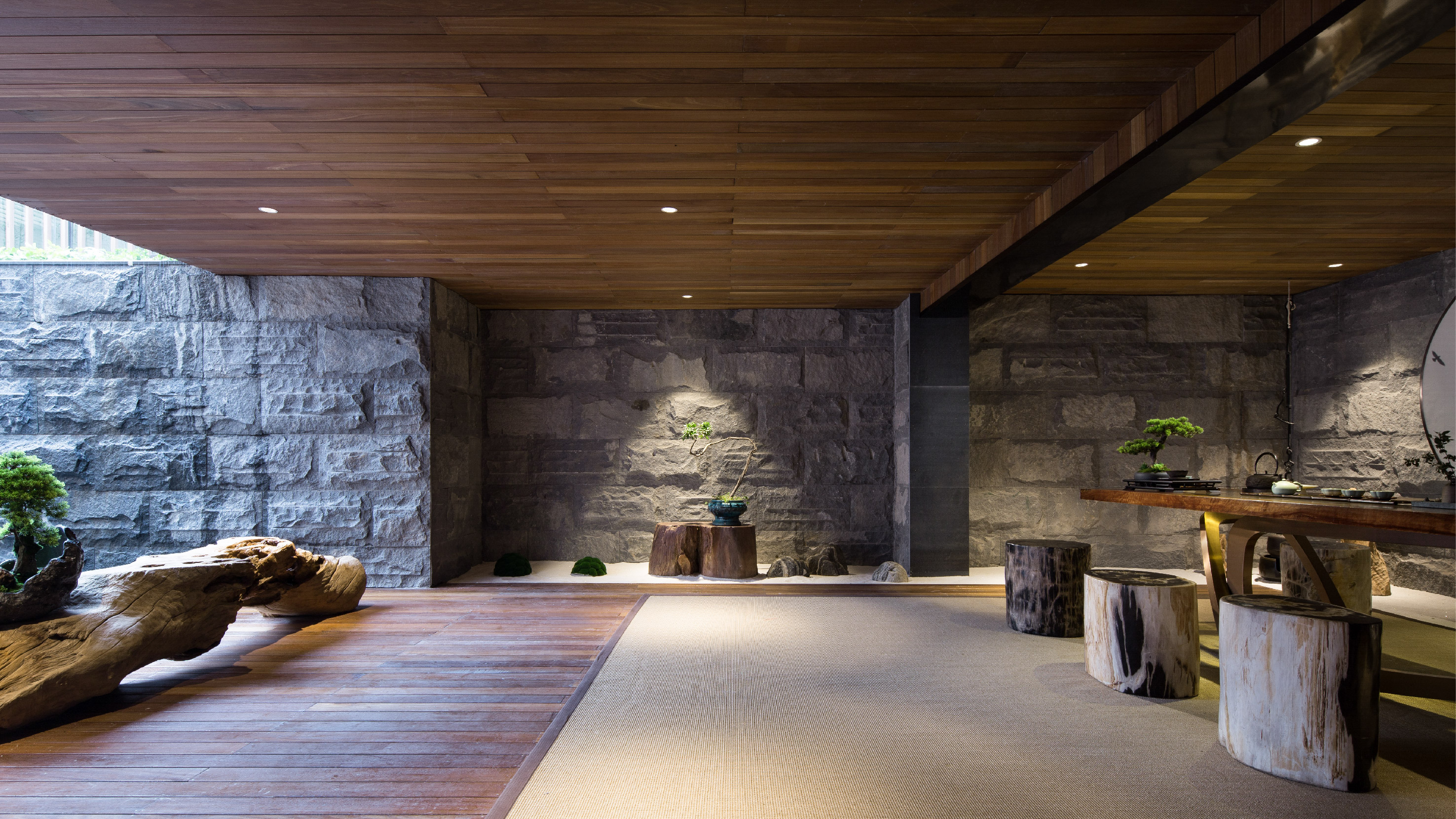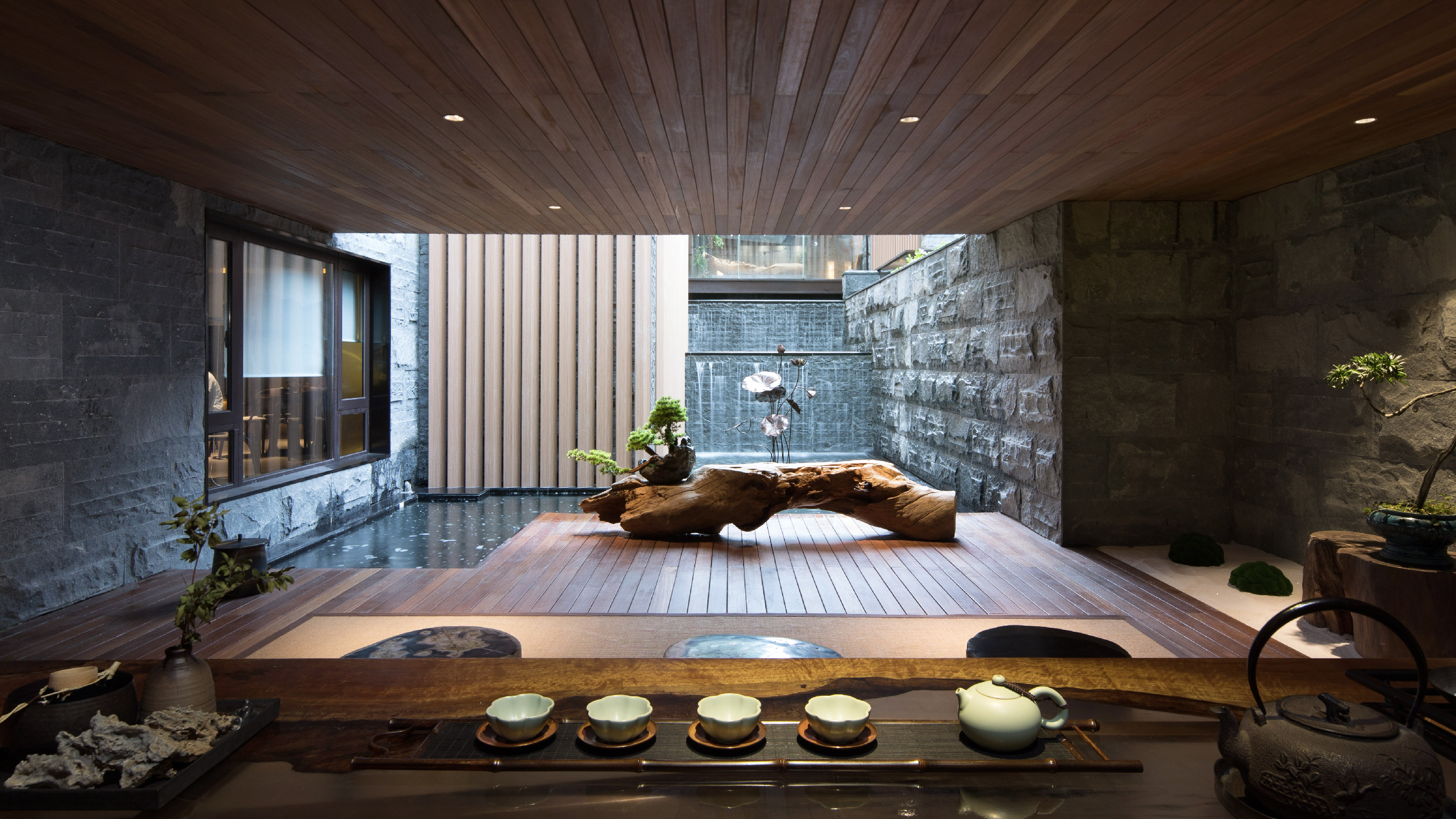This case is a residential project, which consists of a villa area and a high-rise area. The main body of the design is a joint design of two villas. When the project is opened, it will be used as a sales office for reception and office. The project has four floors, with two floors above ground and underground. Make full use of the original courtyard on the negative floor, move the entrance to the visit from the first floor to the negative floor, avoid the original plan from the first floor to the sales office, resulting in unreasonable visit lines of up and down diversion, and design the Lingnan corridor landscape layer by layer, "light wind blows the face, bamboo forest rustles", to create a space atmosphere in advance and change the mood. The first floor is dominated by negotiation space, with VIP negotiation area, tea tasting area, water bar, private banquet and other functions. The courtyard outside the window introduces the unique half-mu square pond of Lingnan Garden into it, "the curved bridge is quiet and rippling"; The second floor is office space. The first floor is reception space, including reception desk, sand table area, tea tasting area, piano playing area and audio-visual room. The second floor is equipped with a, and natural light is introduced into the interior through the sunken landscape courtyard. The designer refines the unique blue brick and gray tile elements of Lingnan Garden in the interior, and recombines the beam-column structure with the Chinese elements of the sloping roof to form a new space element and apply it to the indoor ceiling and various parts of the space, and get rid of the traditional bookcase The elements in the refined bamboo slips are used in the space, so that the grille has the functions of rotation and push-pull, and effectively controls the light rate. The mountains are clear and blue, the water is dense, and the city corridor stands in it. Every group of courtyards, every stone tablet, every brick and tile, every wind load, all shines with the humanistic spirit tempered by time, the string songs are endless, and the learning pulse is continuous.


Country
China
Year
2019
Client
China Overseas Property
Affiliation
Shenzhen DaE Interior Design Co Ltd
Designer
CHUN JUI CHIU
[ASIA DESIGN PRIZE]
[www.asiadesignprize.com/]
The copyright of this work belongs to ADP. No use is allowed without explicit permission from owner.

New user?Create an account
Log In Reset your password.
Account existed?Log In
Read and agree to the User Agreement Terms of Use.

Please enter your email to reset your password
Comment Board (0)
Empty comment