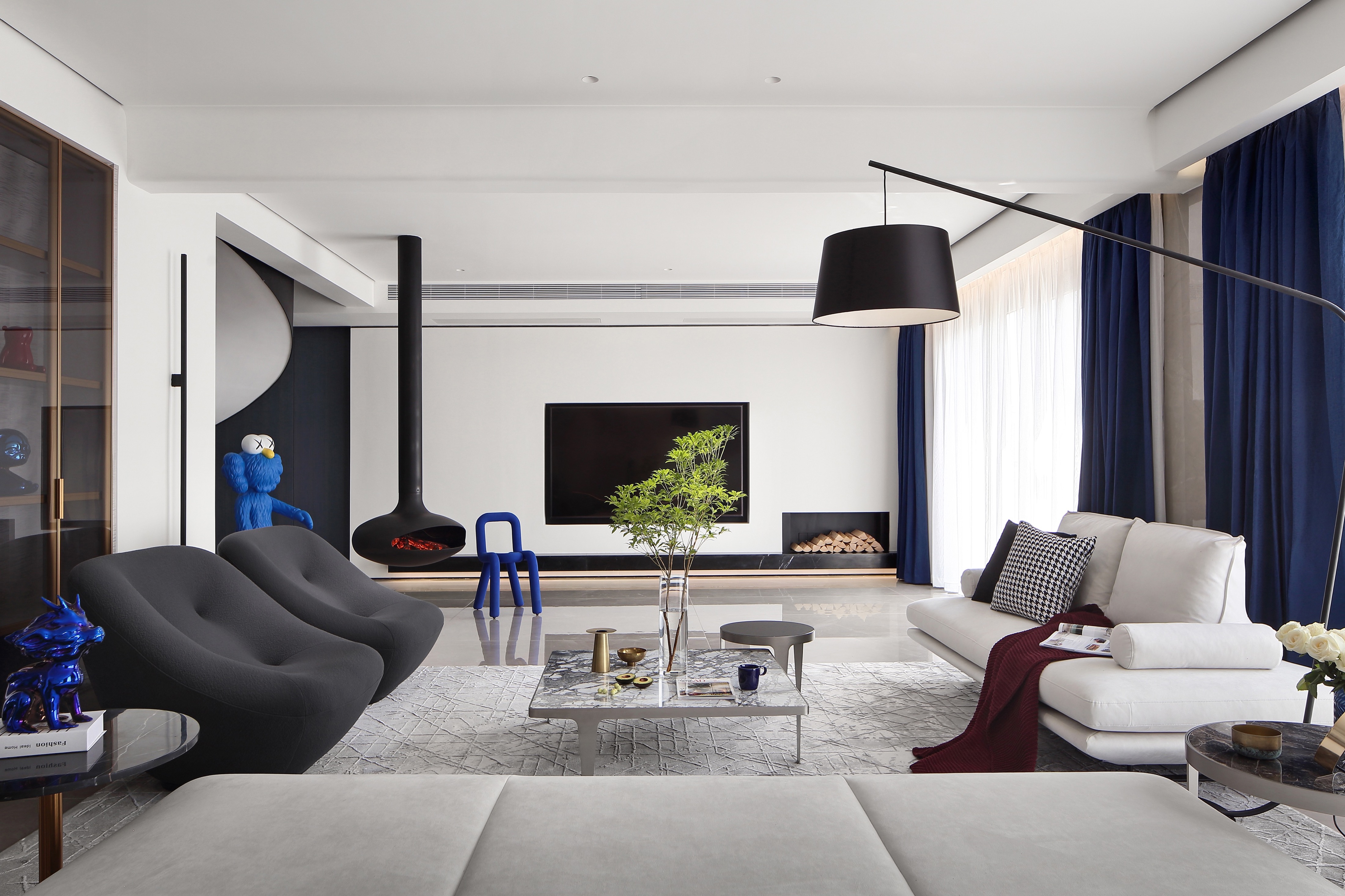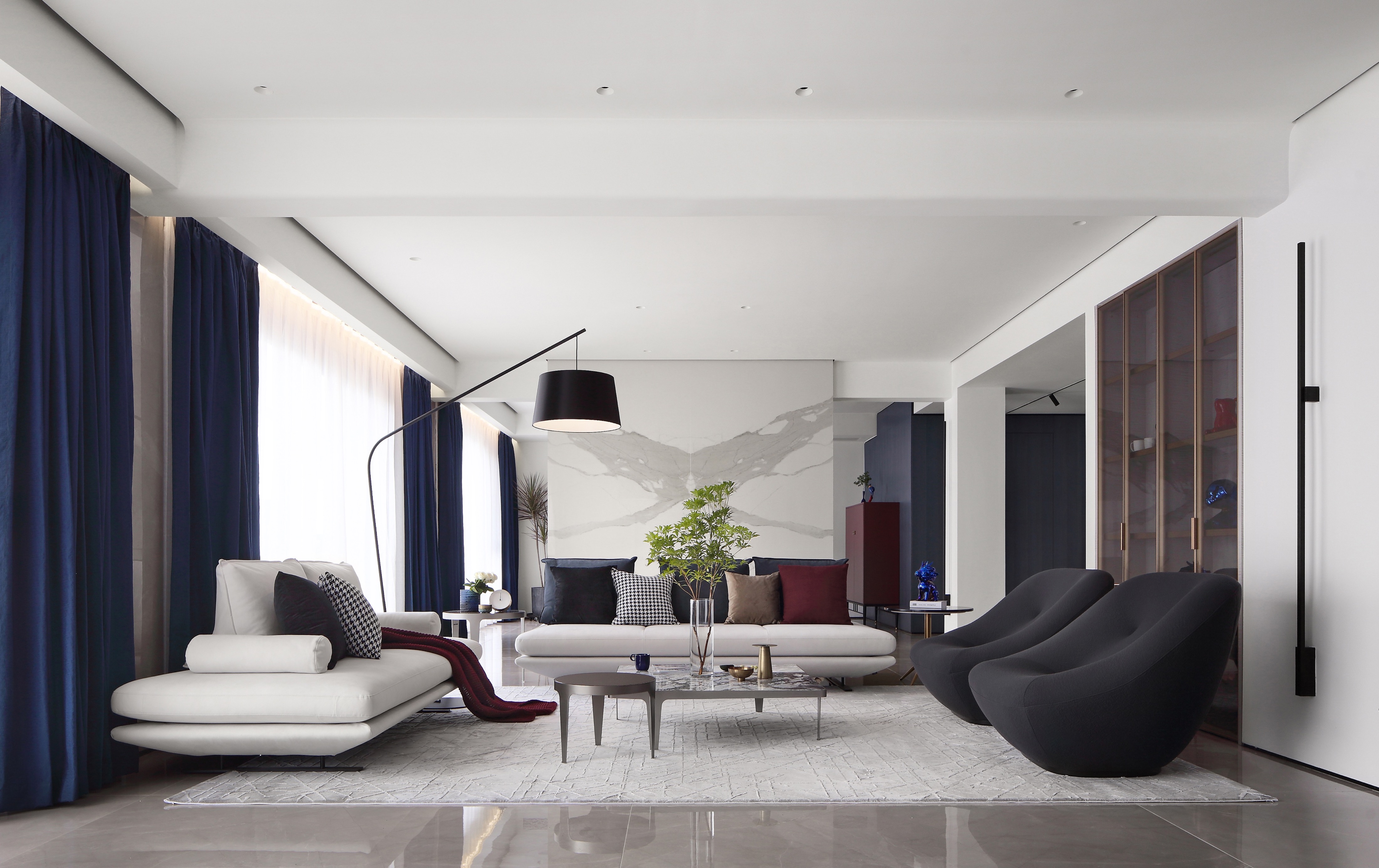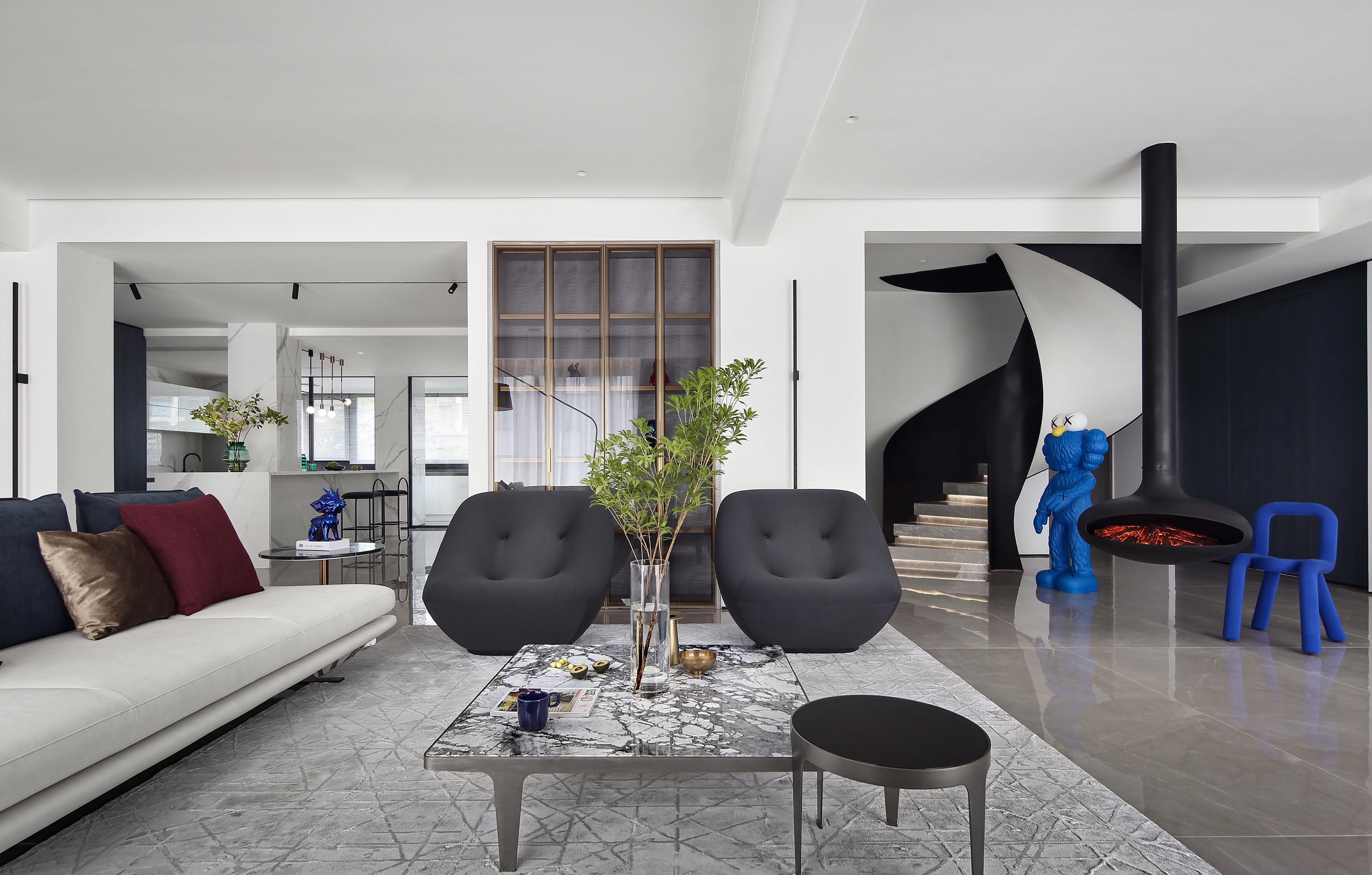This case is the opening of two stacked villas, which requires a new spatial order. Basically remove the original movable wall, merge the functional areas and re-plan the layout. Unicom's living room presents an open, double space, but also double the light and scenery, transparent and bright. In order to digest the load-bearing column, it is covered with ceramic tiles and white latex paint to form a bright and diversified home moving line. Open, flowing techniques combine with plenty of lighting. Space with color clean, simple, hierarchical. The two theme colors, white and blue, complement each other. In the meantime, there seems to be clouds and the sea around, which makes people relax and meditate. Form the boundary. The living room and dining room are separated by a suspended wall, which divides the space and maintains an open and transparent sense. The 45 ㎡ kitchen space, centered on the island platform, forms a back-shaped walking line to increase the sense of scale. Also because of the openness and flexibility of these spaces, the interaction with family life is more tender. KAWS occupies a corner of the space, which is designed to remind people to walk around slowly and avoid meeting up the stairs. It also becomes a fun factor in this open space. The spiral staircase belongs to the ritual sense of the villa. Before entering this transitional space of the private bedroom, the state of encirclement makes people feel the curvature of the moving line, the interweaving of light and shadow, and the change of scenery, suddenly enlightened.
Country : China
Award : WINNER
Affiliation : NorthRock Design
www.asiadesignprize.com/132739




New user?Create an account
Log In Reset your password.
Account existed?Log In
Read and agree to the User Agreement Terms of Use.

Please enter your email to reset your password
It's really good
Large flat layer
nice
A look is the decoration style of young people
I want a big house like this.