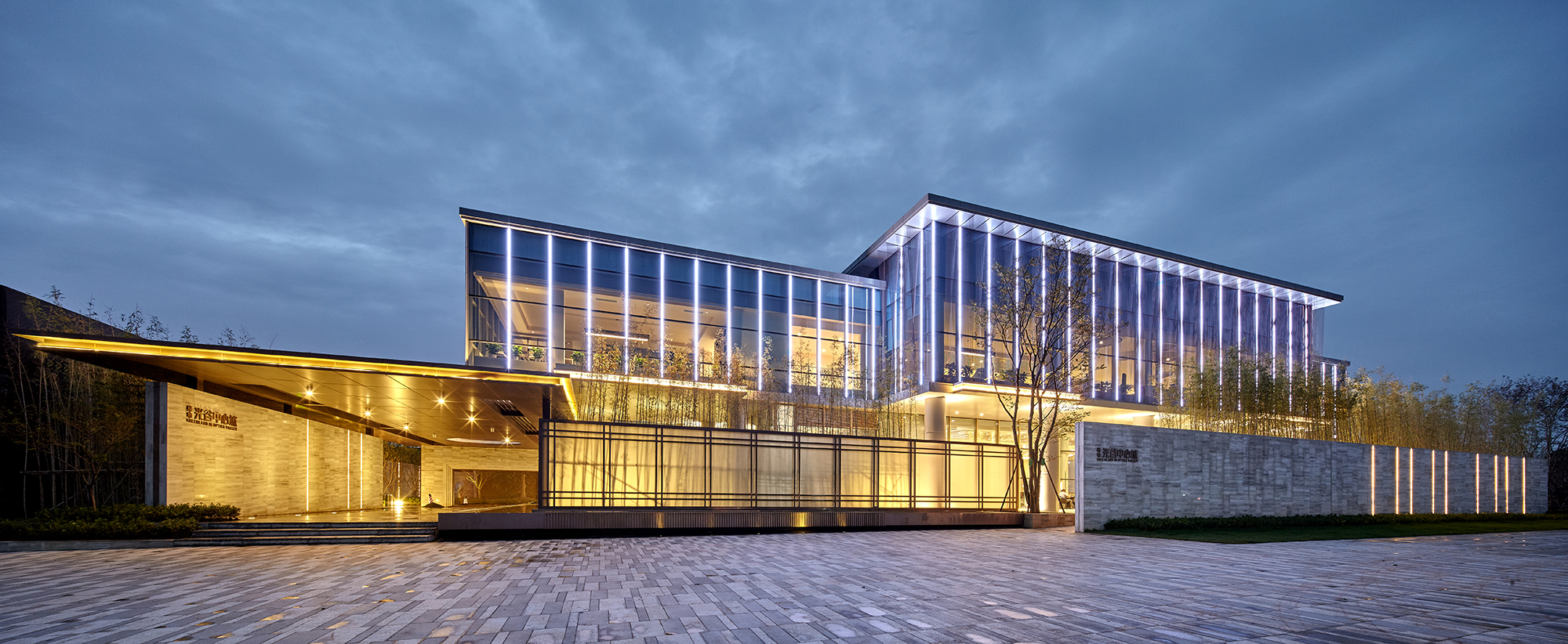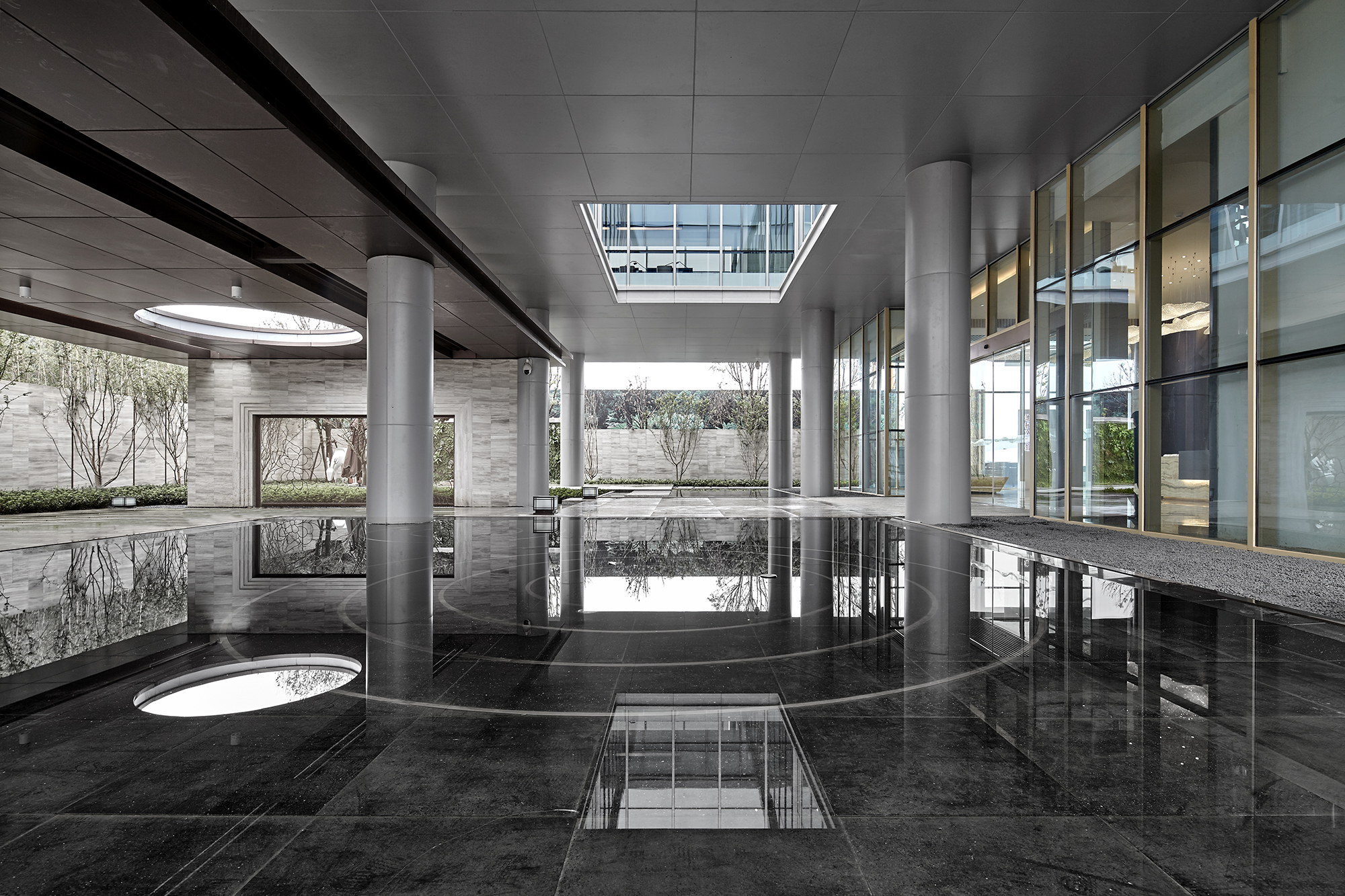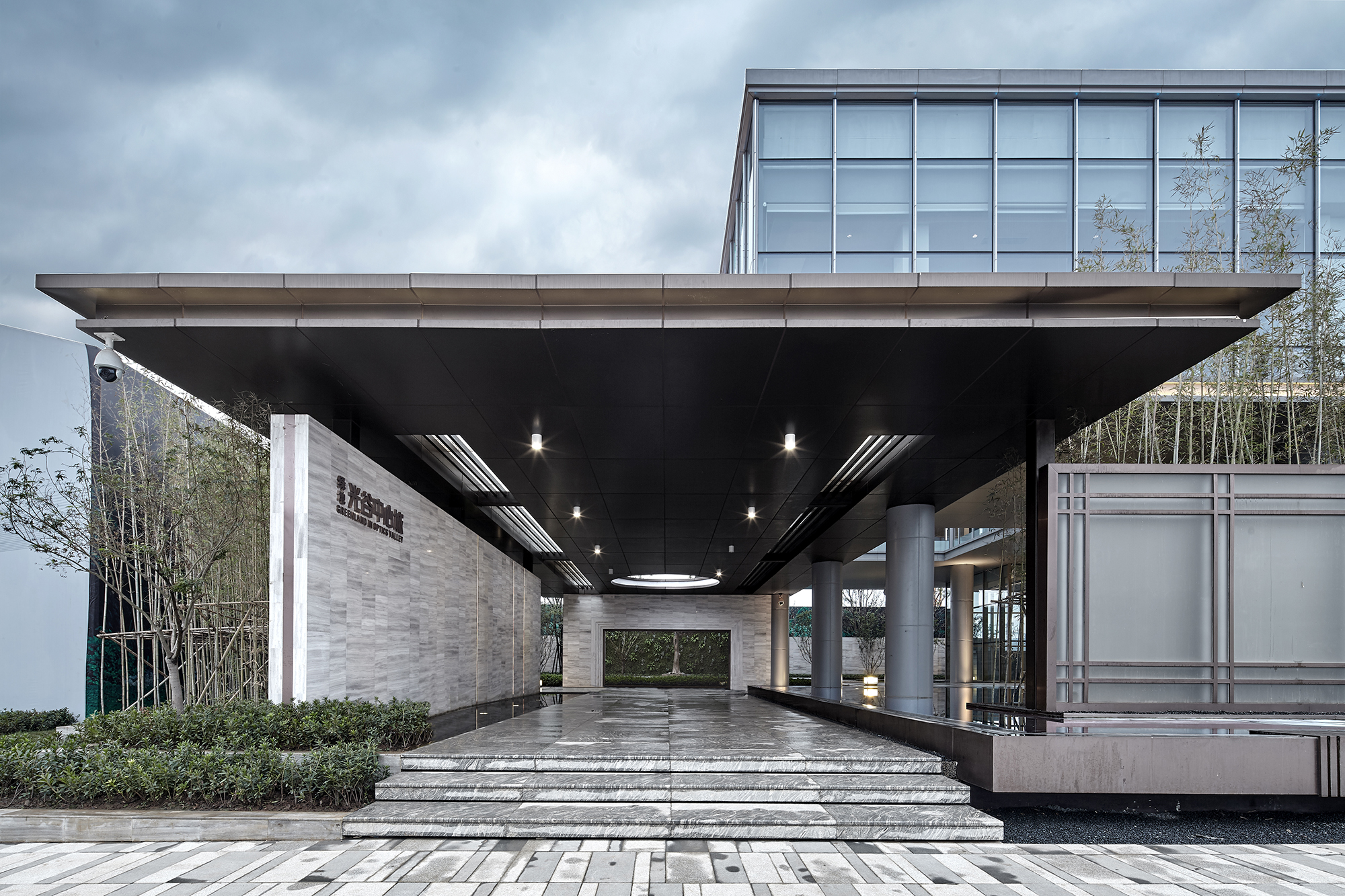The project is located in the central city of Wuhan Optics Valley, located in the East Lake New Technology Development Zone. East to the business district, large urban park green space, west to nine peaks national forest park, has the ultimate vast green landscape resources. Sitting on two major park systems, it is located in the core of the future Optical Valley CBD. With the masters, the central city of Optical Valley draws on the surrounding major formats and becomes the landmark building community of Optical Valley. It is the supreme treasure land and enjoys a good reputation. 1. The project adopts the open planning layout concept of "block construction", adheres to the design concept of people-oriented, city as the core and nature as the resource, and connects the seven plots of a single point to form a large urban community. 2. The back garden in the city, the community uses the large landscape resources on the east and west sides, and combines the design itself to make the community fully penetrate the green atmosphere. The transparent line of sight and the undulating skyline allow residents to experience the artistic conception of the community step by step, an energy-saving and environmentally friendly ecological city. 3. Multi-dimensional and multi-level spatial relationship: first-level interface, public interface of major cities; Second-level interface, public image interface of blocks; Third-level interface, semi-open life interface in blocks; Fourth-level interface, private interface in blocks. The international community is culturally aligned with the international life of the target, creating a boutique life block in the city center. 4. Five space systems: 1. The temperament image space of the southwest sales office opens the theme interface for the community, and also presents the feeling of collapse space for the skyline space of the community. 2. The main educational core of the kindergarten on the southeast side shows the cultural connotation of the community and its strong demonstration. 3. On the connection of the primary and secondary axes of the community, with sports and leisure as the theme, we will shape the sports space for the community residents and present the theme design of the community linear sports park. 4. The central area of the central axis of the community is dominated by cultural squares and street corner parks, creating a central cultural square for community residents, showing vitality and highlighting cultural connotations. 5, in the community end axis to fashion street corner as the theme, to provide a good neighborhood communication space, family leisure places, pay attention to the quality of daily life of residents.
Country : China
Award : WINNER
Affiliation : Shanghai PTArchitects
www.asiadesignprize.com/133139




New user?Create an account
Log In Reset your password.
Account existed?Log In
Read and agree to the User Agreement Terms of Use.

Please enter your email to reset your password
the style is not bad