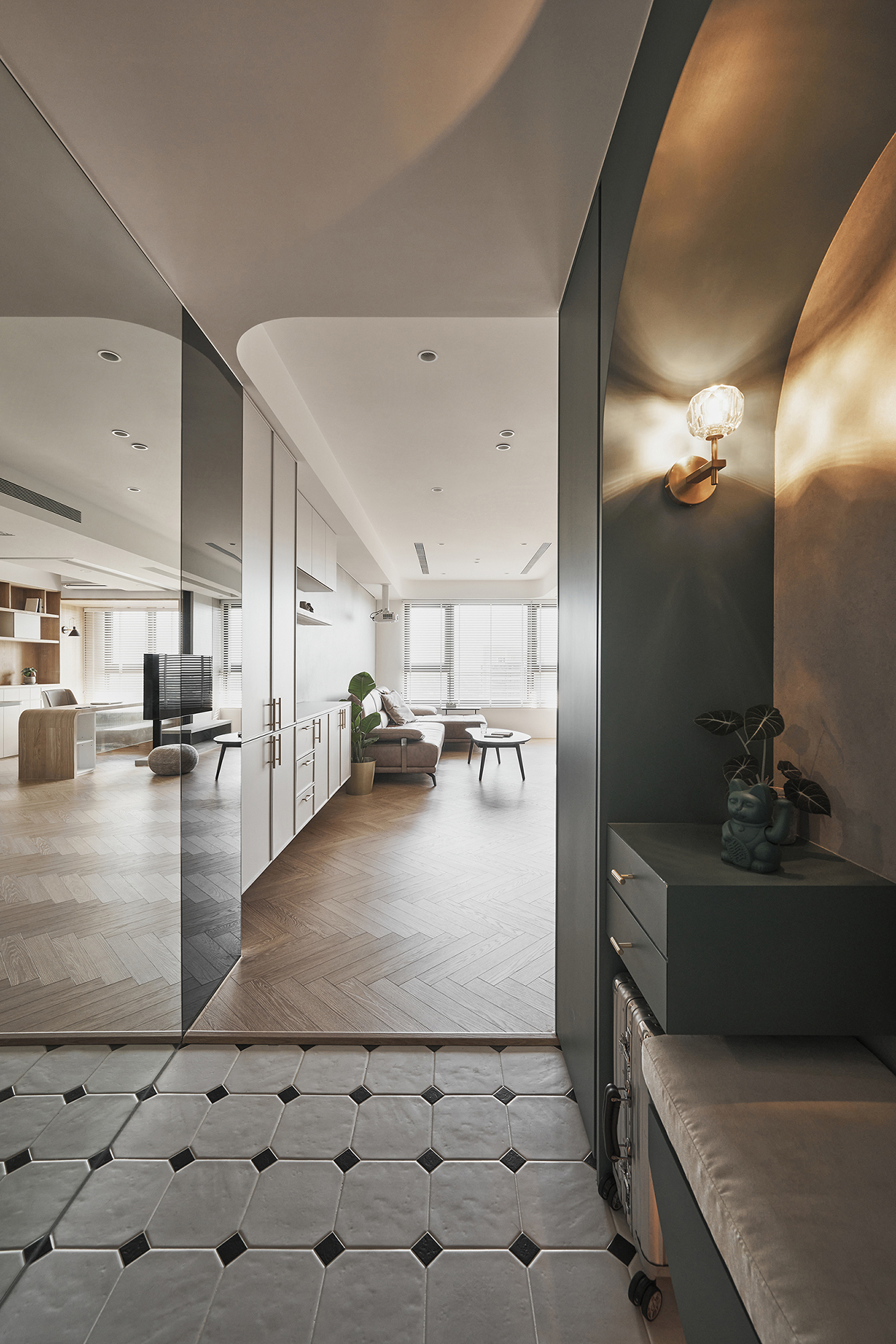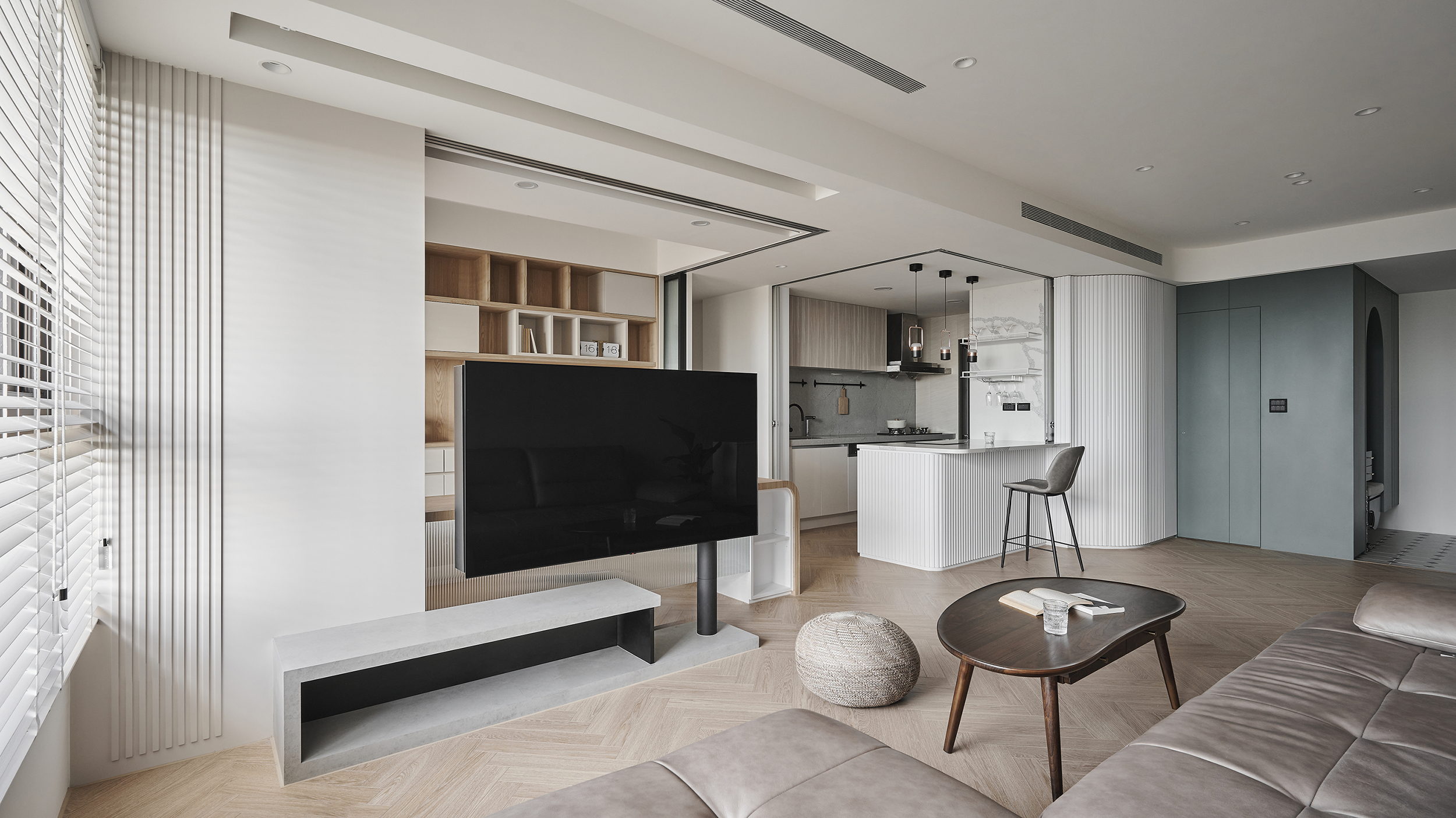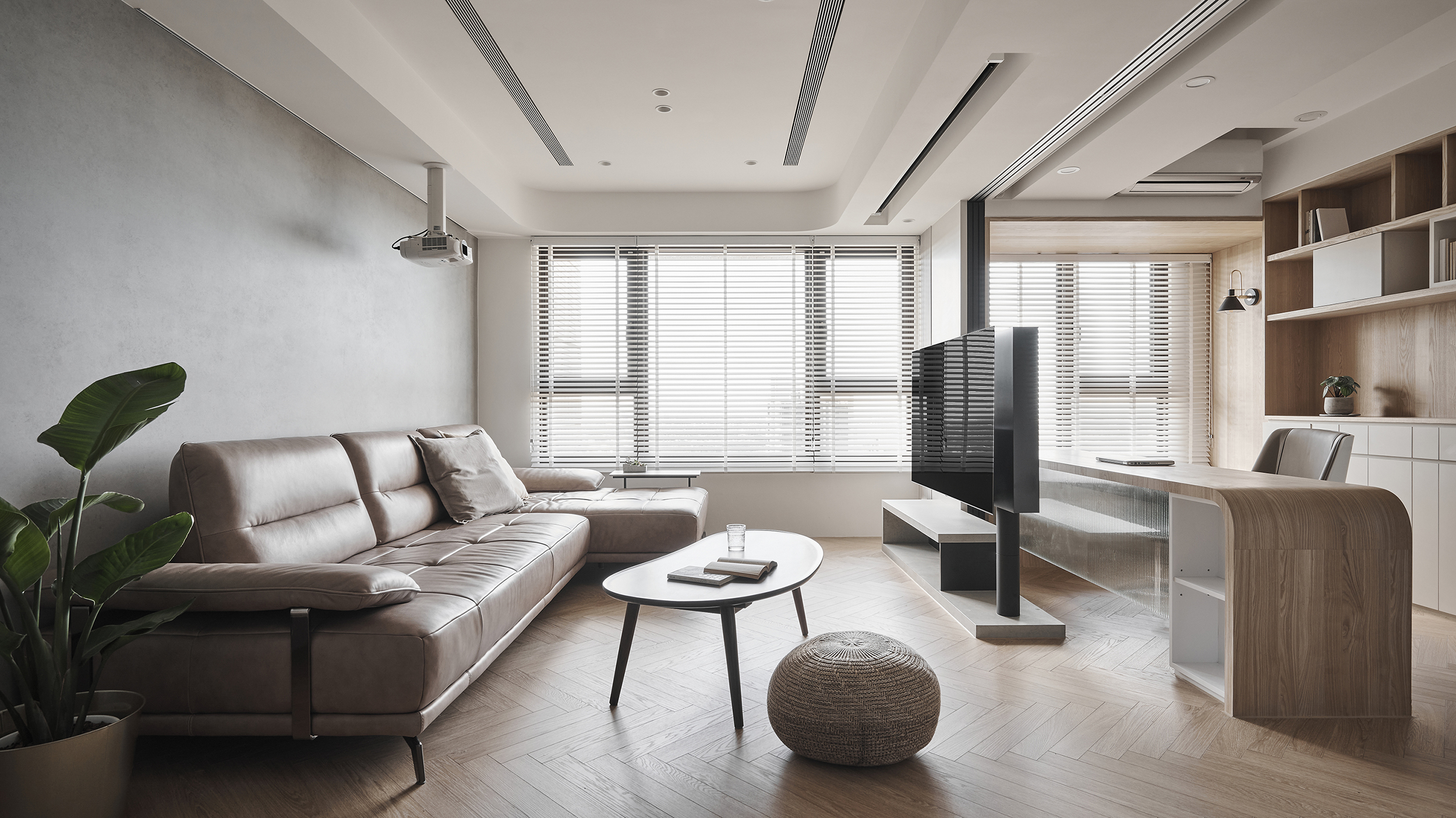Homeowners frequently travel to and from the country due to their professional characteristics, and their work pressure is huge, which often makes people have more expectations for "home. In order to effectively relieve the mood, many areas of the whole house, such as the ceiling, desk, glass door of dressing room, full-length mirror, etc., all adopt streamline arc shape, which on the one hand shows the softness of vision, on the other hand, it is a metaphor for the freedom and freedom of flying in the sky. The color plan specially modulates the house owner's favorite gray, dark and green, opens the welcome prelude at the porch, and then blends with the sky light; a large number of public areas paved with soft white, light gray and warm wood colors have established the main theme of clear and warm without losing personality.
The porch floor is made of tiles, which combines dust collection and aesthetic feeling, and is separated from the herringwood floor in the public domain. Many walls in the public domain are painted with clear water mold. The low-key gray-scale texture is very healing, and it is also an excellent background for furniture and soft clothes. The porch has specially customized an arch circular end view with additional functions such as lighting, small footwear storage, shoe wearing area and boarding box placement. The end view is pasted with a double color mirror on the wall surface, which extends the depth of field and adds a sense of flexibility. The arc-shaped continuous surface connecting with the island in the kitchen is stored inside, which cleverly places the refrigerator, decorates the structural column and eliminates the acute angle pressure of the traditional cabinet. The glass doors on both sides of the study can be folded into the modeling wall to ensure a simple and smooth sense of space.
The living room does not have a fixed main wall, but uses a light metal shaft wall to hang the TV, and provides a 90-degree viewing radius, with projection equipment and hanging hidden curtain, providing a variety of audio-visual entertainment. The study is equipped with a leisure couch by the window. The couch is used for practical storage. Both sides and the top of the soft couch are covered with wood, which is like a cradle of comfort and security, reflecting the people-oriented design psychology. The study and kitchen areas have been strengthened in advance to bear the load, and are assisted by glass sliding doors with special tracks and hardware, which not only maintain visual transparency and family interaction, but also maintain privacy appropriately to avoid fumes from cooking. The main bathroom selects a variety of bricks for lively geometric stitching, and the space corners are wrapped with metal materials to show the low luxury hotel style.
Chinese Taipei
Award : WINNER
Client : Wang Residence
Affiliation : No 37 Studio
Designer : CHANG CHIH CHIEH
https://asiadesignprize.com/exhibition/159845




New user?Create an account
Log In Reset your password.
Account existed?Log In
Read and agree to the User Agreement Terms of Use.

Please enter your email to reset your password
666
On the high