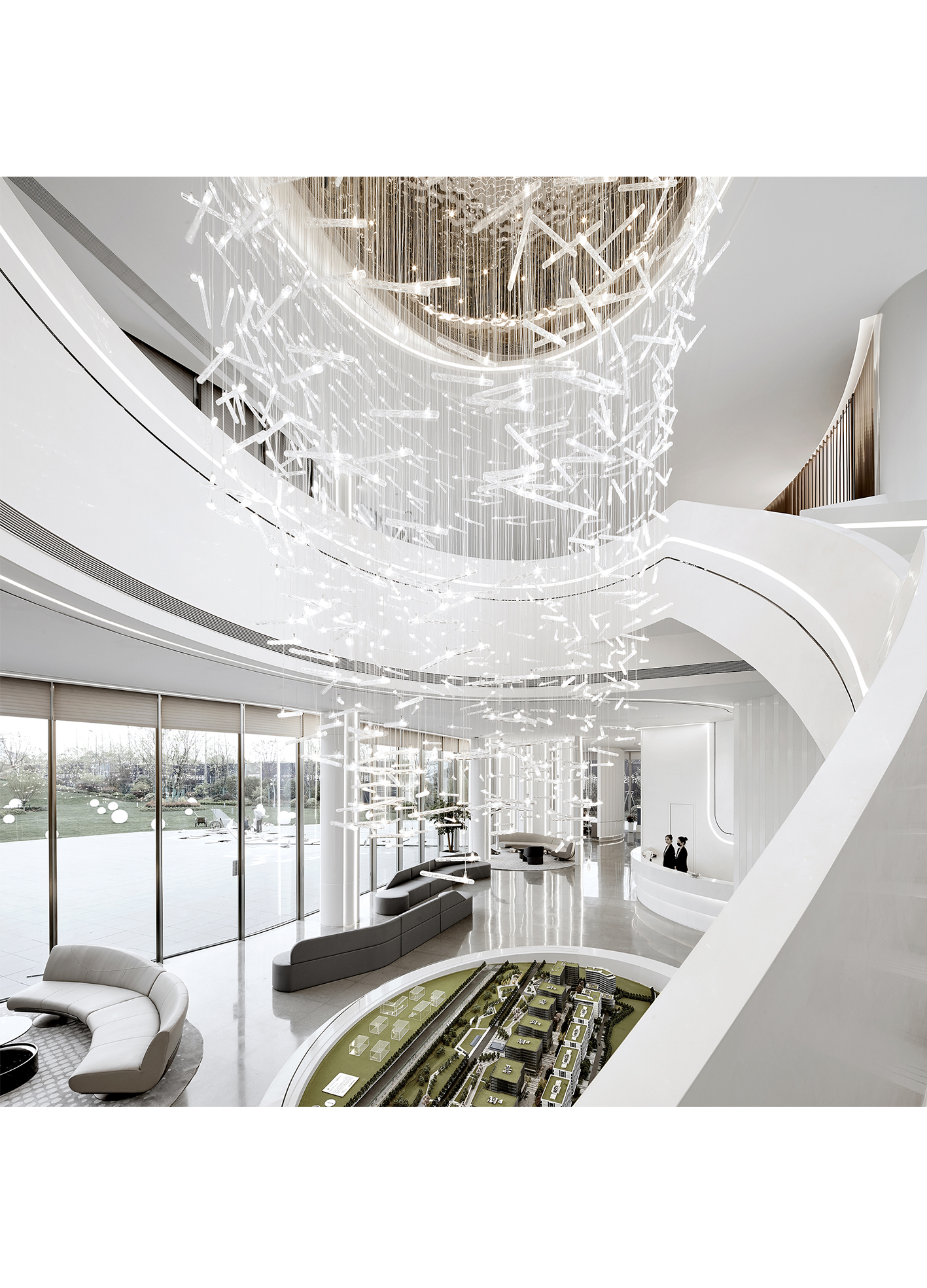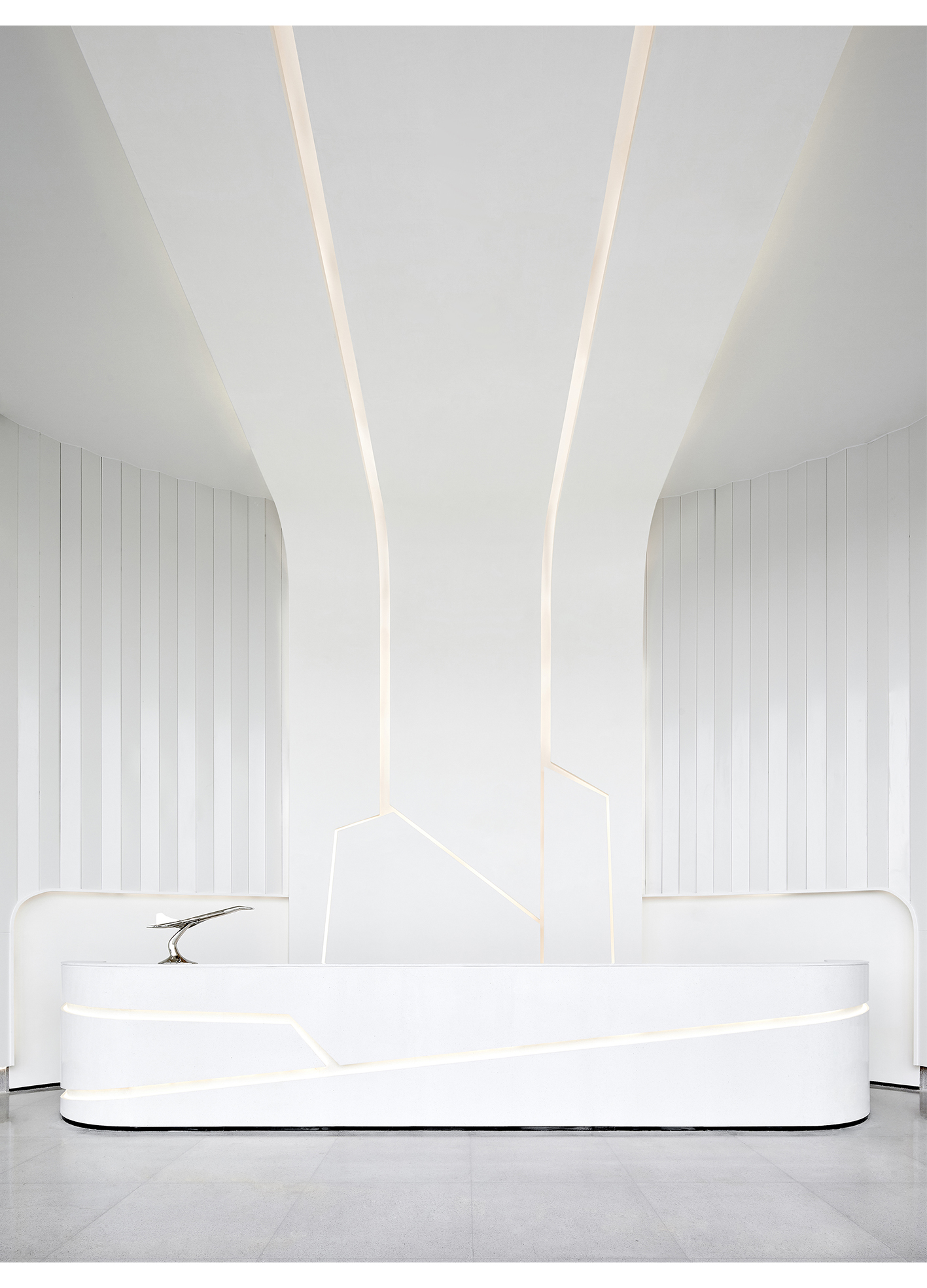Dexin Airport City, on the south bank of the Qianjiang River, has created a city AOD that is symbiotic with the times. "Minimalism to beauty" is a kind of aesthetics that strips away the complexity and seeks the true life. Under the social form of complex symbiosis, designers take people as the yardstick, break the inherent spatial boundaries, use deconstruction techniques, integrate contemporary art aesthetics into the overall intention, and create a qualitative and empty aesthetic space. The light-colored half-arc entrance hall creates an empty atmosphere. The light band is hidden in the irregular geometric shape. The neat texture brought by linearity is clear to the eye. The vertical striped aluminum plate on the wall enhances the form sense of the entrance hall between the light changes, which is refreshing. Entering the main hall, the strong overall structure and streamline shape occupy the vision, the moving line is light and dense, and the large area is white, clean and transparent, with artistic feeling.
Large floor-to-ceiling glass windows bring nature to the interior, where light interacts with space and attracts imagination. One side of the floor-to-ceiling window is the negotiation area, and the deconstructive arc-shaped column visually divides each area to meet all kinds of negotiation needs. The passage near the secondary entrance and the negotiation area are separated by the arc-shaped interval elevation. The three-layer stepped semi-arc shape of the water bar echoes the overall structure. The metal lines of the suspended ceiling streamline pass through, highlighting the spatial level. The VIP negotiation area is located in a corner of the main hall, and the semi-enclosed space is separated by a curved facade to ensure the relative privacy of the area while not obstructing the line of sight. On the steps leading to the second floor, white lines follow, and the water ripple mirror on the ceiling is reborn. The second floor is mainly for leisure negotiation, and the main color is quite warm. The stairs go up, one side is the tea area, conference room, VIP reception room and staff office area, the other side is the leisure area. The black-and-white service desk is located on the stairs for easy guidance. The rest and talk area is close to the area with good lighting, and the column and ceiling modeling lines separate the functional configuration of different blocks.
China
Award : GRAND PRIZE
Client : DOTHINK UCPC
Affiliation : GFD
Designer : Ye Fei, Guo Yan
https://asiadesignprize.com/exhibition/133794




New user?Create an account
Log In Reset your password.
Account existed?Log In
Read and agree to the User Agreement Terms of Use.

Please enter your email to reset your password
Excellent
it's really beautiful