The building has a total of four floors and one underground level, and the divisions between floors or the division between interior and exterior are not always immediately apparent. The main facilities such as the lobby, exhibition space and offices are located in the spiral space which is accessed by a ramp. There is a café and restaurant inside the central, cylindrical mass which supports this ramp with steel beams. The circulation is extremely functional. After entering the building and viewing the entire exhibition, one is led to the exterior exhibition space to complete yet another rotation around the building.
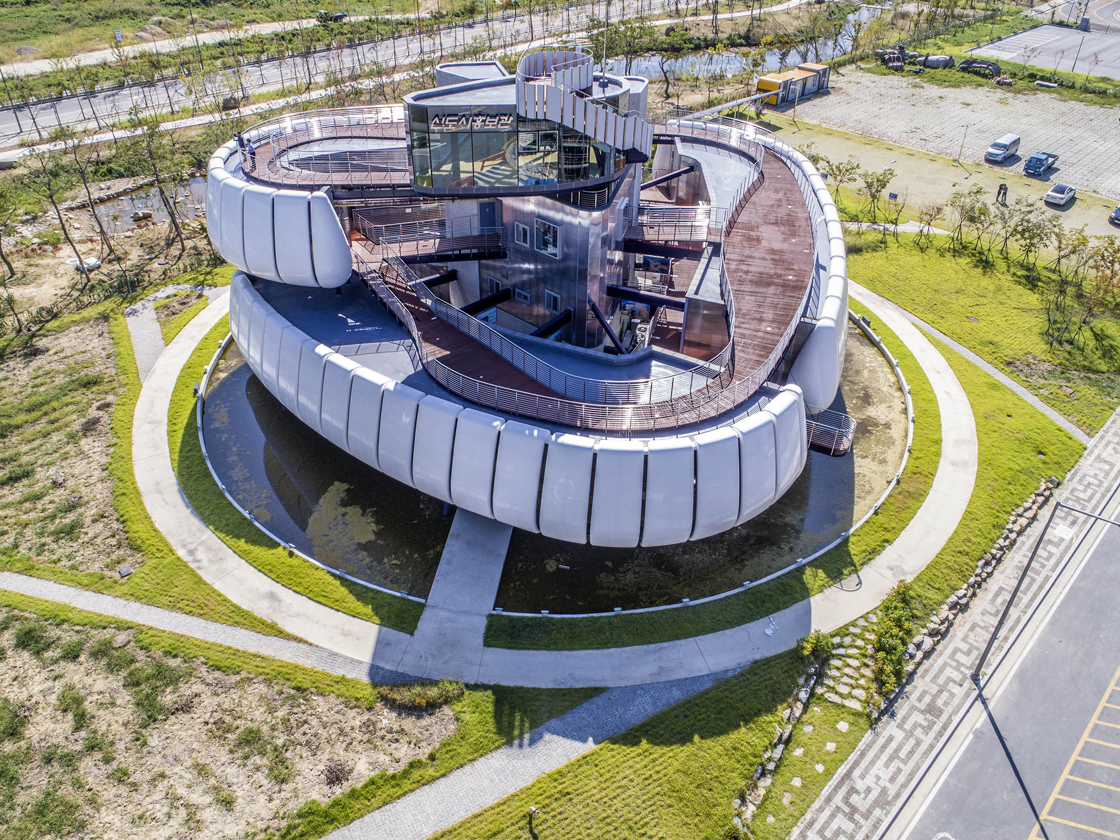
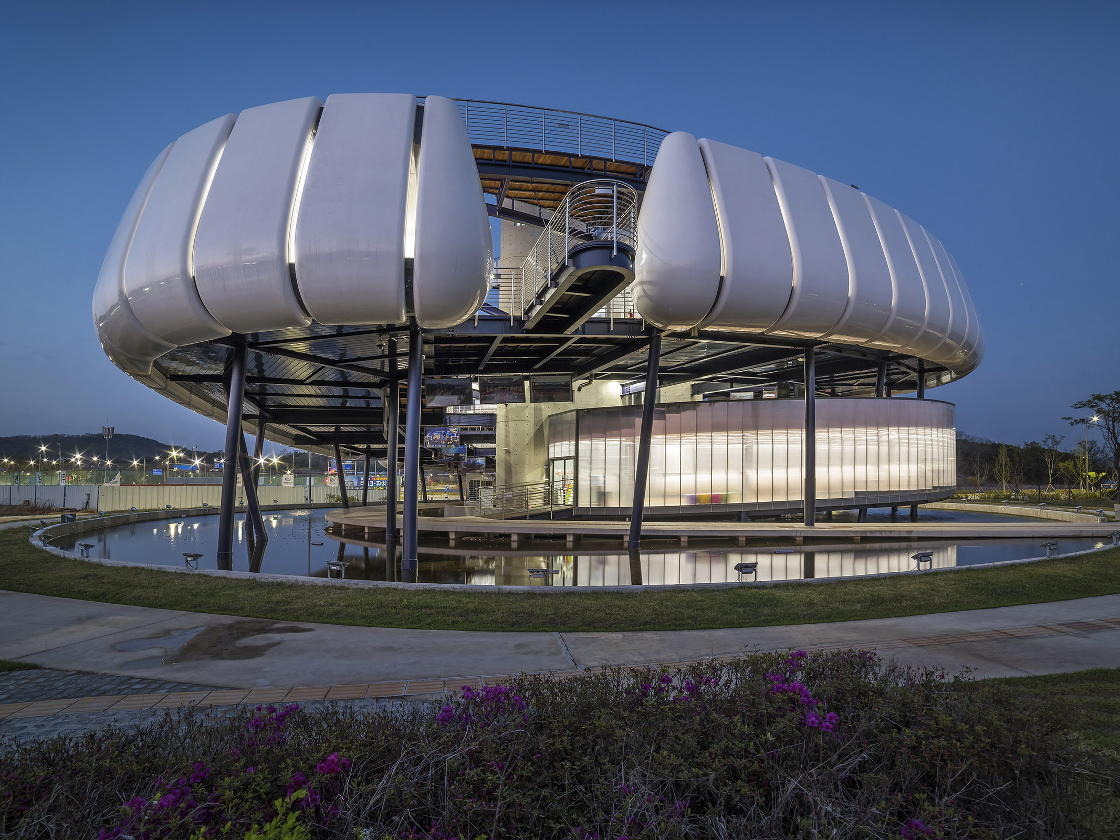
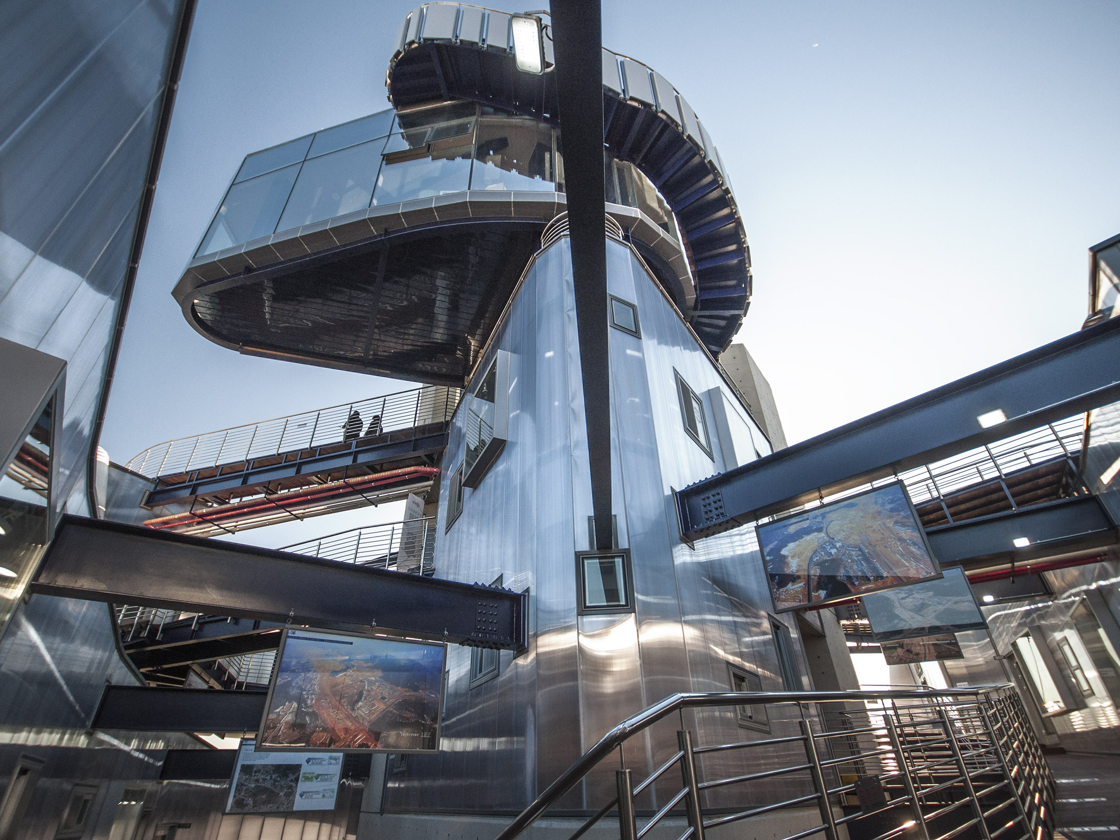
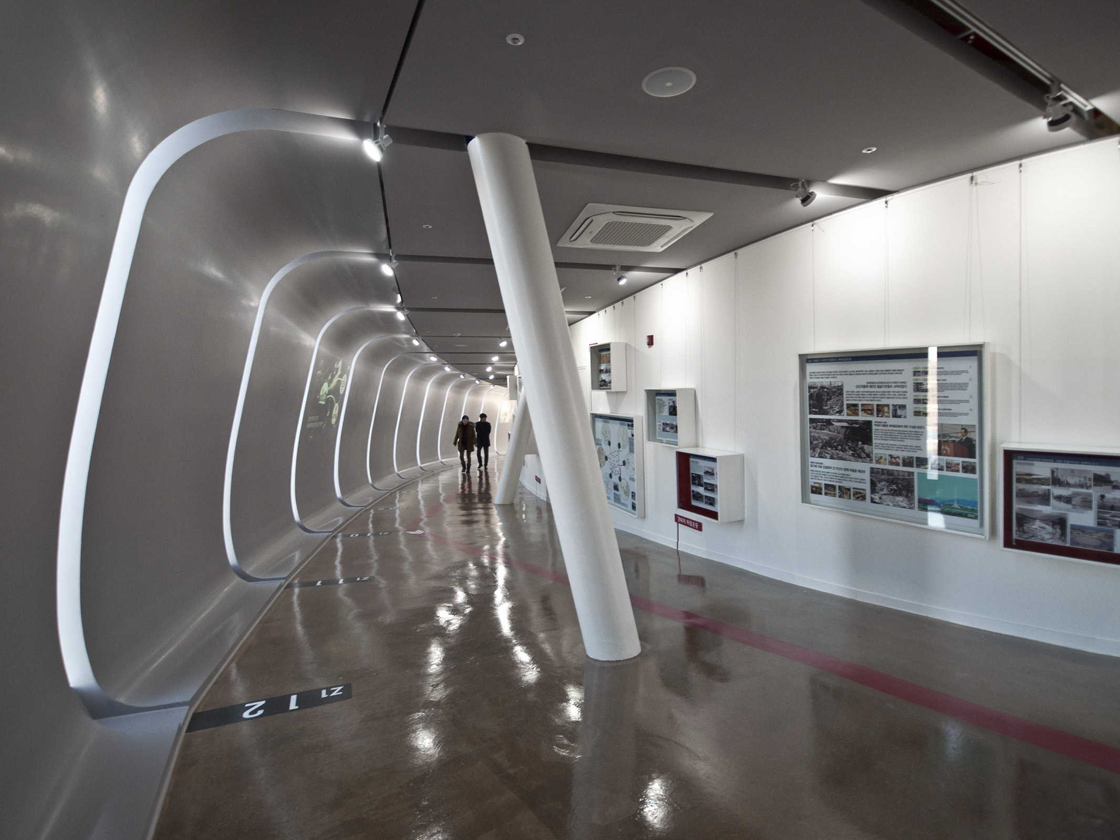
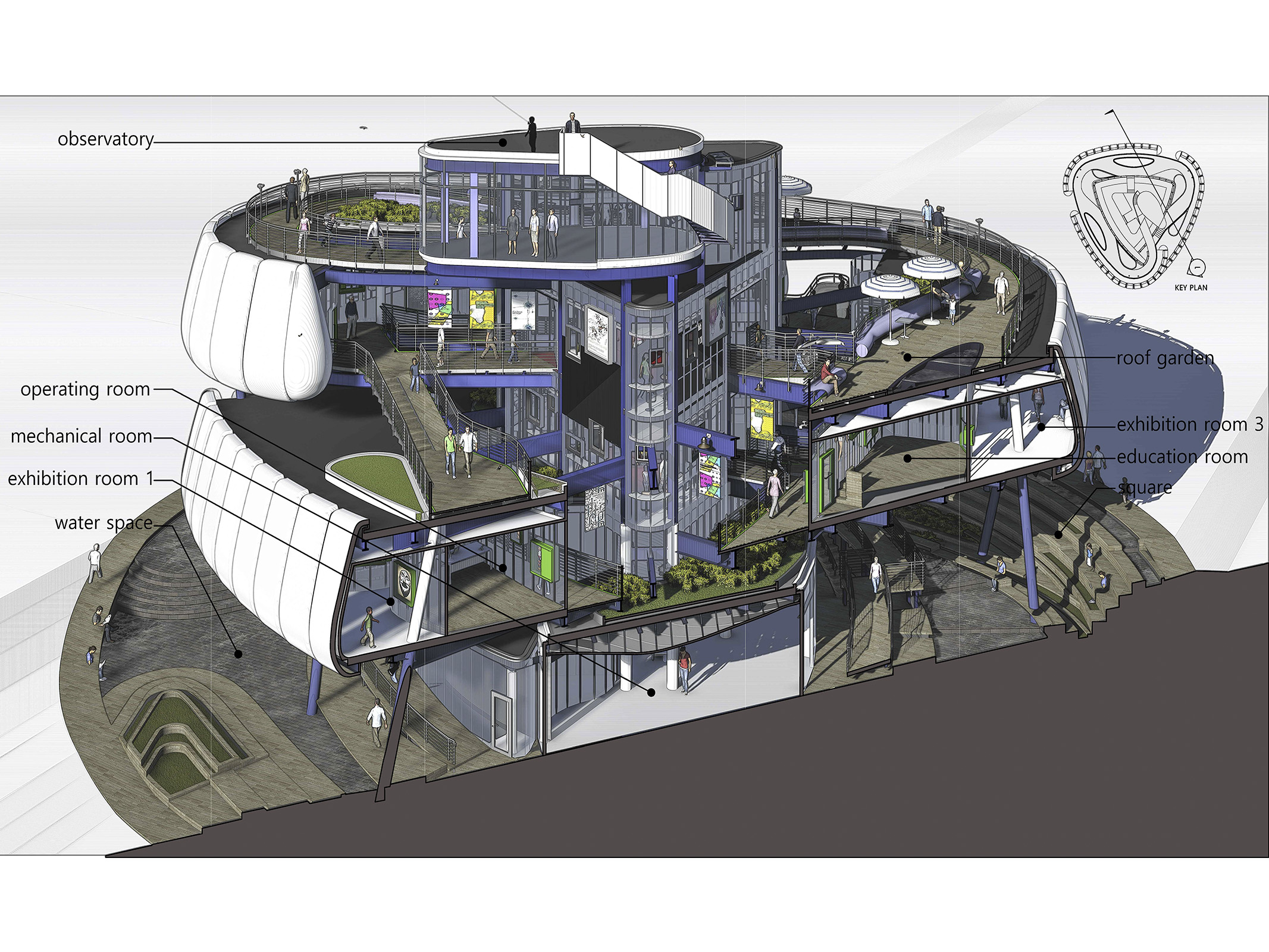
Country
Korea
Year
2018
Client
GyeongSangBuk Province Development Corporation
Affiliation
INFORMA
Designer
KiwooPark
The copyright of this work belongs to ADP. No use is allowed without explicit permission from owner.

New user?Create an account
Log In Reset your password.
Account existed?Log In
Read and agree to the User Agreement Terms of Use.

Please enter your email to reset your password
Comment Board (0)
Empty comment