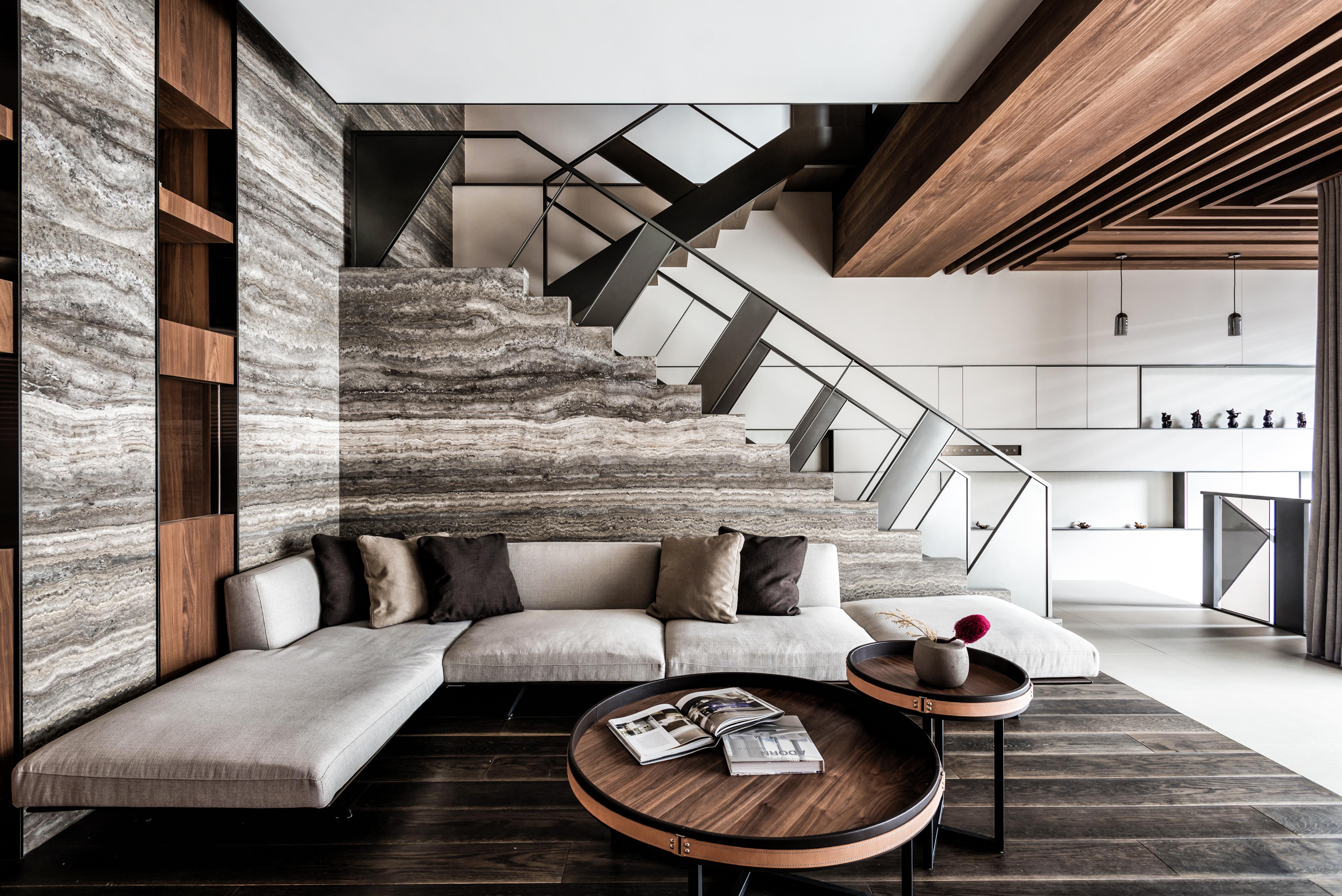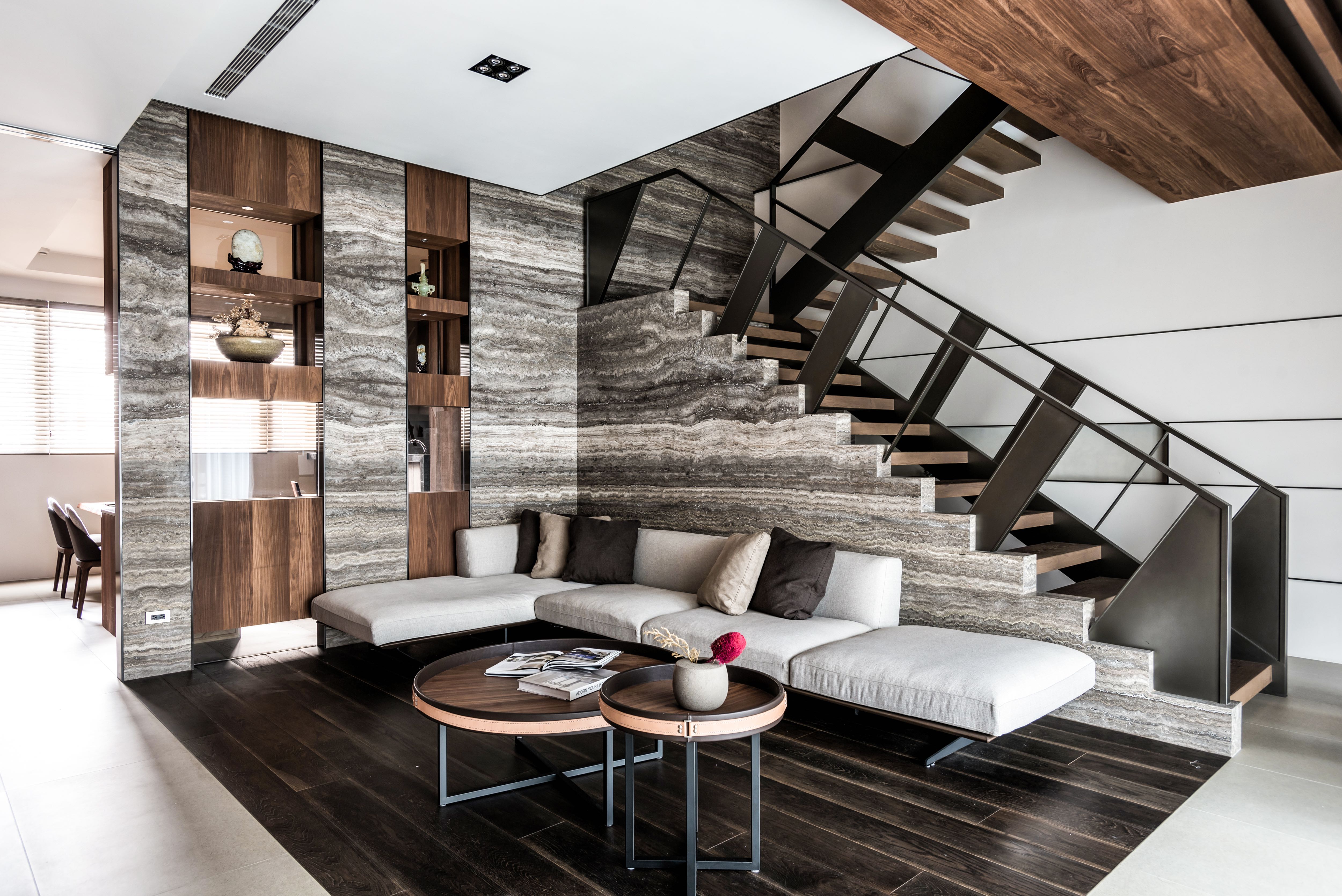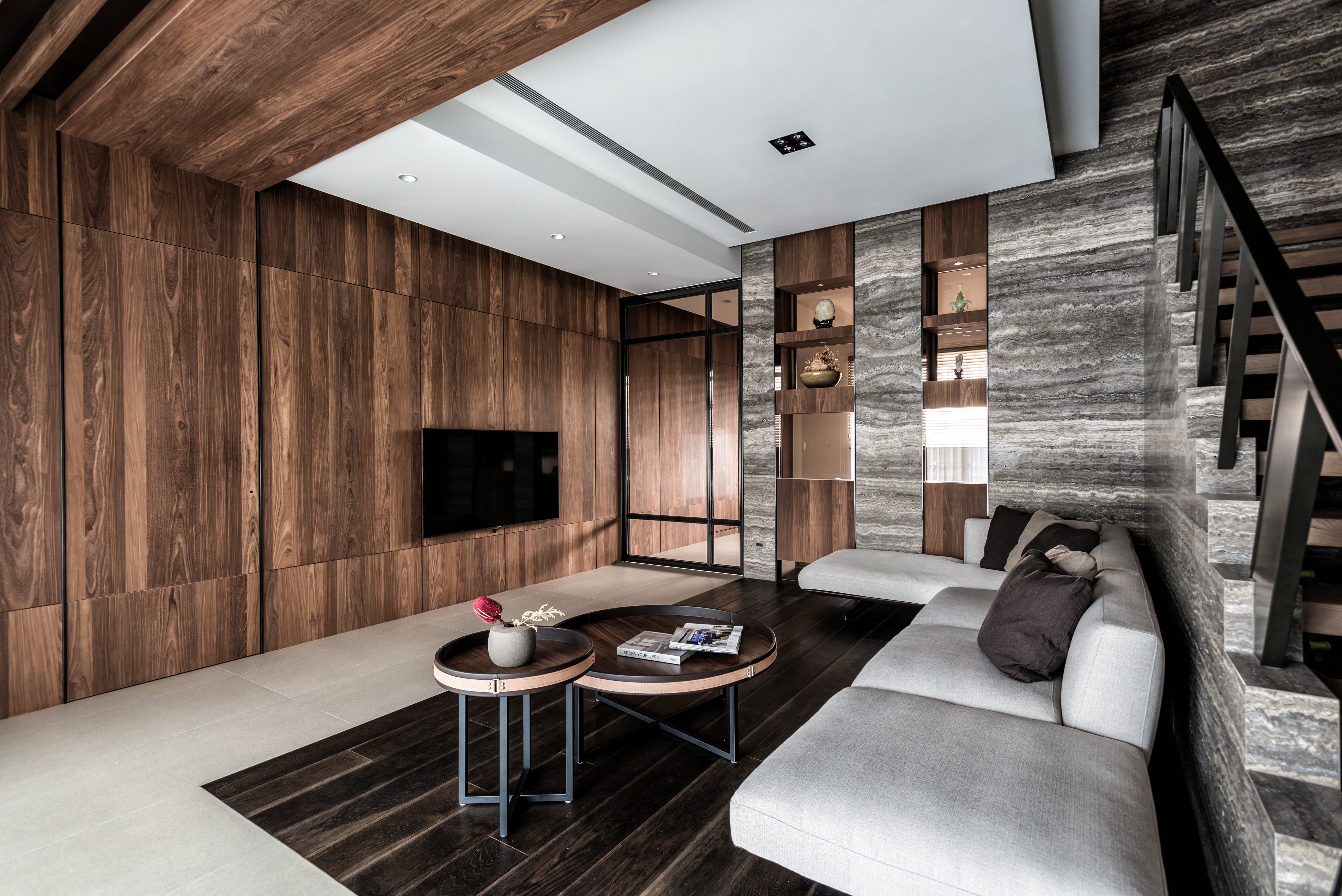The front and back facades of the building body are lighting surfaces, and the plane layout is neat and square. Upper residential part of the interior design planning, including public areas of the living room, dining room and private area of the living space, study and bedroom. Through the use of complex and gorgeous material collocation, the design is displayed in a quiet, atmospheric and delicate home atmosphere, and inadvertently reveals luxurious and elegant temperament in a low-key manner, satisfying the outstanding taste and style preference of the homeowner. The two-story house is used by the owner, the couple and their three children. The whole interior is matched with dark logs and gray-black stones. In the design and application, the light and shadow are transformed into reality, the line proportion is divided, and the materials are mixed and matched, so as to accurately build a calm and luxurious home atmosphere. From the empty stairwell to climb up the stairs, the concave display cabinet surrounded by white walls and black titanium-plated metal, the small and exquisite sculpture and the flexible transformation of sunshine, light and shadow show the lively and extraordinary vitality of the space.
The space on the second floor is used as a public living area and master bedroom. The living room is composed of wooden main walls, fine-grained marble back walls and display cabinets, forming a beautiful and natural atmosphere like a forest and stone room. The white ceiling and beige L-shaped sofa are the strong space tone and bring into a light atmosphere. This space situation also extends to the kitchen area separated by a wall. The open kitchen is separated from the kitchen area and the dining space by a light food bar in the middle island. A large number of dark wood wall cabinets, kitchen utensils and log dining tables are also used. In addition, titanium-plated metal structure and bright metal lighting are decorated to present the finishing touch effect. The active area on the third floor of the building is adjacent to the wall and floor with hollow wooden steps, reflecting the unique light and dark lines under the penetration of light and shadow, creating a rich visual space perception. The space of the three-staircase hall is composed of vertical wooden line segments, extending all the way from the wall to the ceiling, which not only weakens the separation between the wall and the top with continuous directivity, but also creates a rich space appearance. The open living space is connected to the study with large exterior windows, allowing natural light to diffuse into the room without barrier, and the line and wood veneer continue the consistent calm style of the public area.
Chinese Taipei
Award : WINNER
Client : Private
Affiliation : your tale design
Designer : Yang Chun Hsiang
www.asiadesignprize.com/133175



The copyright of this work belongs to ADP. No use is allowed without explicit permission from owner.

New user?Create an account
Log In Reset your password.
Account existed?Log In
Read and agree to the User Agreement Terms of Use.

Please enter your email to reset your password
Young people's style.
Advanced