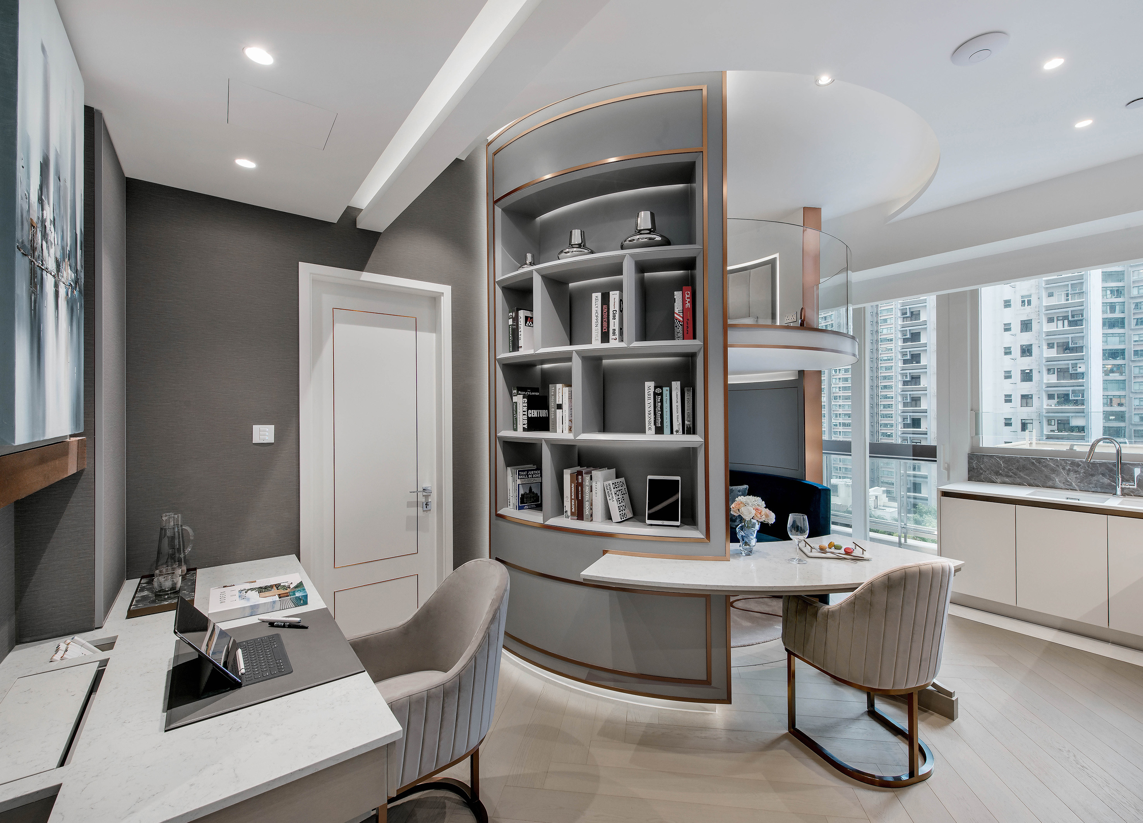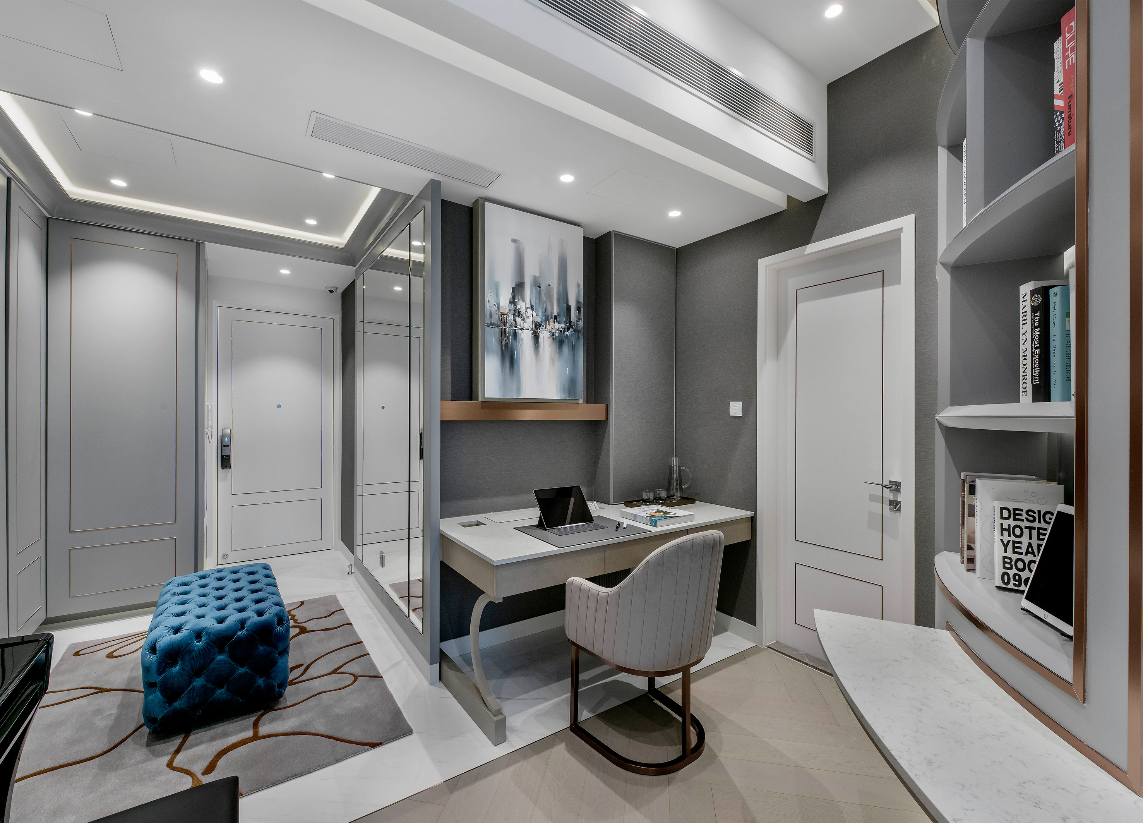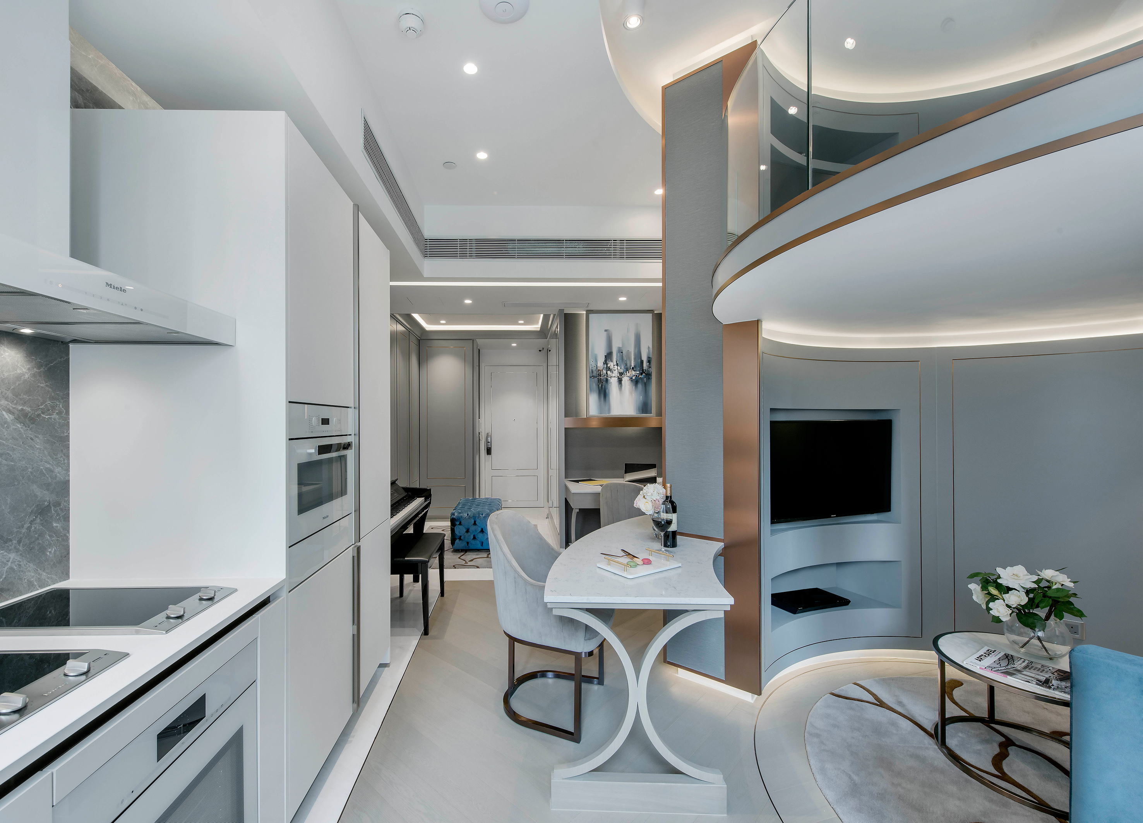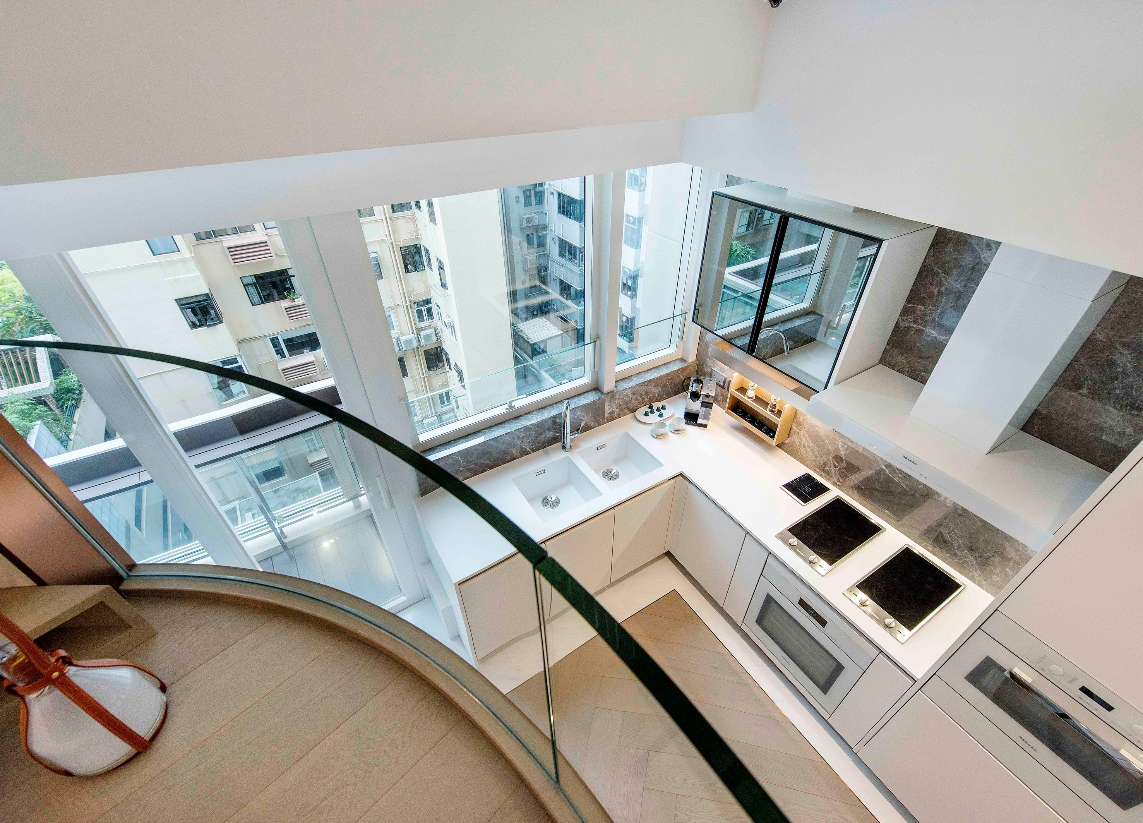The head of the household is studying architecture, so he wants to bring the feeling of architecture into the interior design. At the same time, the head of the household also likes to challenge the difficulty and does not like the dull design. The designer's task is to redesign the 400-square-foot open-plan residential apartment in Mid-Levels, Hong Kong. Inspired by the micro-life concept and customers' desire for unusual interior decoration, the layout is tailored to realize the' 360 'life circle. The open studio embodies a calm and low-key style. The design also takes into account femininity and elegance. The neutral tone is composed of subtle gray and light white, which helps to create a calm and full of modern elegance in the entire interior design. In addition, the designer also used the soaring ceiling of the house to create a customized cylindrical accumulation volume to turn the homeowner's vision into reality. For example, this unconventional, unusual curvilinear accumulation volume consists of five layers-living areas on the floor, sleeping areas above, bookshelves, dining tables and custom-made stairs-from the inside to the outside, from the smallest to the largest. Therefore, five overlapping circles have been created to achieve different functions while sharing the same center point. The resulting design finally turned an insufficient space into an open studio with two floors, which can maximize the available space and realize the concept of "360 circular life enclosure. "Upward construction" has become an unstoppable trend of micro-houses today. However, creating an organic curvature design is by no means easy. The designer did not place the fixture next to a specific wall, but proposed an independent structure, which means that more demonstration and preparation work must be carried out to calculate the capacity load and test the support structure.




City
Hong Kong
Year
2019
Affiliation
Danny Chiu Interior Designs Limited
Designer
CHIU CHI MING DANNY
[ASIA DESIGN PRIZE]
[www.asiadesignprize.com/]
The copyright of this work belongs to ADP. No use is allowed without explicit permission from owner.

New user?Create an account
Log In Reset your password.
Account existed?Log In
Read and agree to the User Agreement Terms of Use.

Please enter your email to reset your password
The aisle is so narrow.
It is really space-saving, and the utilization rate of space is high.
I like this loft, especially suitable for single aristocrats like ha ha ha ha ha