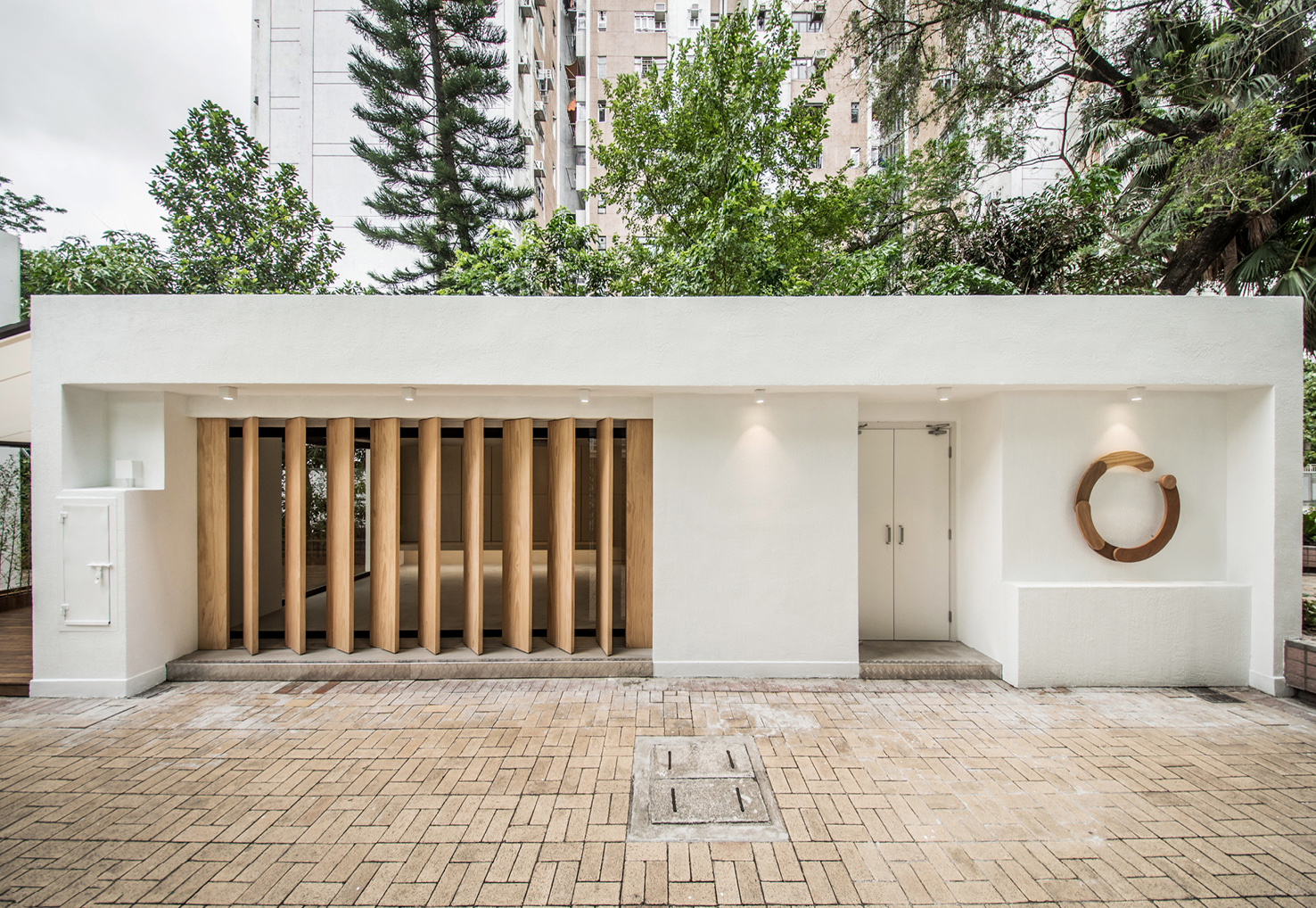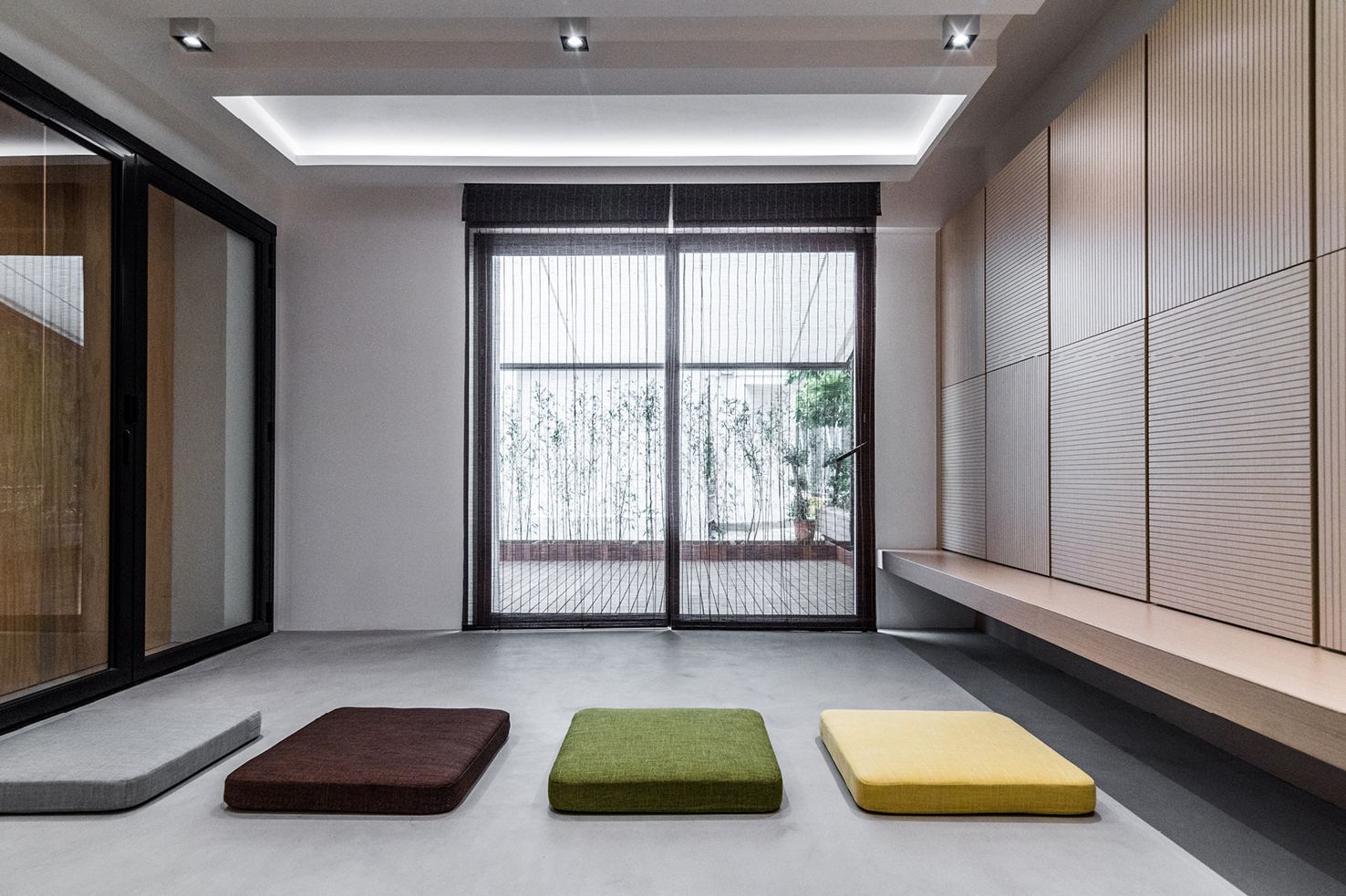"Atrium" is a meditation room project for a school in Sheung Shui, Hong Kong. The vision of this project is to provide appropriate space design for teachers and students in the school and other community groups to observe activities in line with the school's regular spiritual education curriculum. The project started in 2016 and was completed in 2018. The designer used the two spaces of the school's existing parent-teacher association and storage facilities to combine, and reset the entrance and exit as the space of the landscape room. The main facade of the sitting room is designed with rotatable wooden slats and folding glass doors, allowing students to enter the sitting room from the front of the building. The use of natural light and indoor wood materials creates a simple, enlightened, plain and simple image. The entrance of the meditation room uses wood materials as the platform material, and the bamboo forest screen is used as the entrance layout, so that visitors can prepare for meditation before entering. The designer hopes to use various designs in the space to make visitors feel the idea of "constructing the heart" and be more sensitive to themselves.


City
Hong Kong
Year
2019
Affiliation
One Bite Design Studio
Designer
SARAH MUI
[ASIA DESIGN PRIZE]
[www.asiadesignprize.com/]
The copyright of this work belongs to ADP. No use is allowed without explicit permission from owner.

New user?Create an account
Log In Reset your password.
Account existed?Log In
Read and agree to the User Agreement Terms of Use.

Please enter your email to reset your password
Comment Board (0)
Empty comment