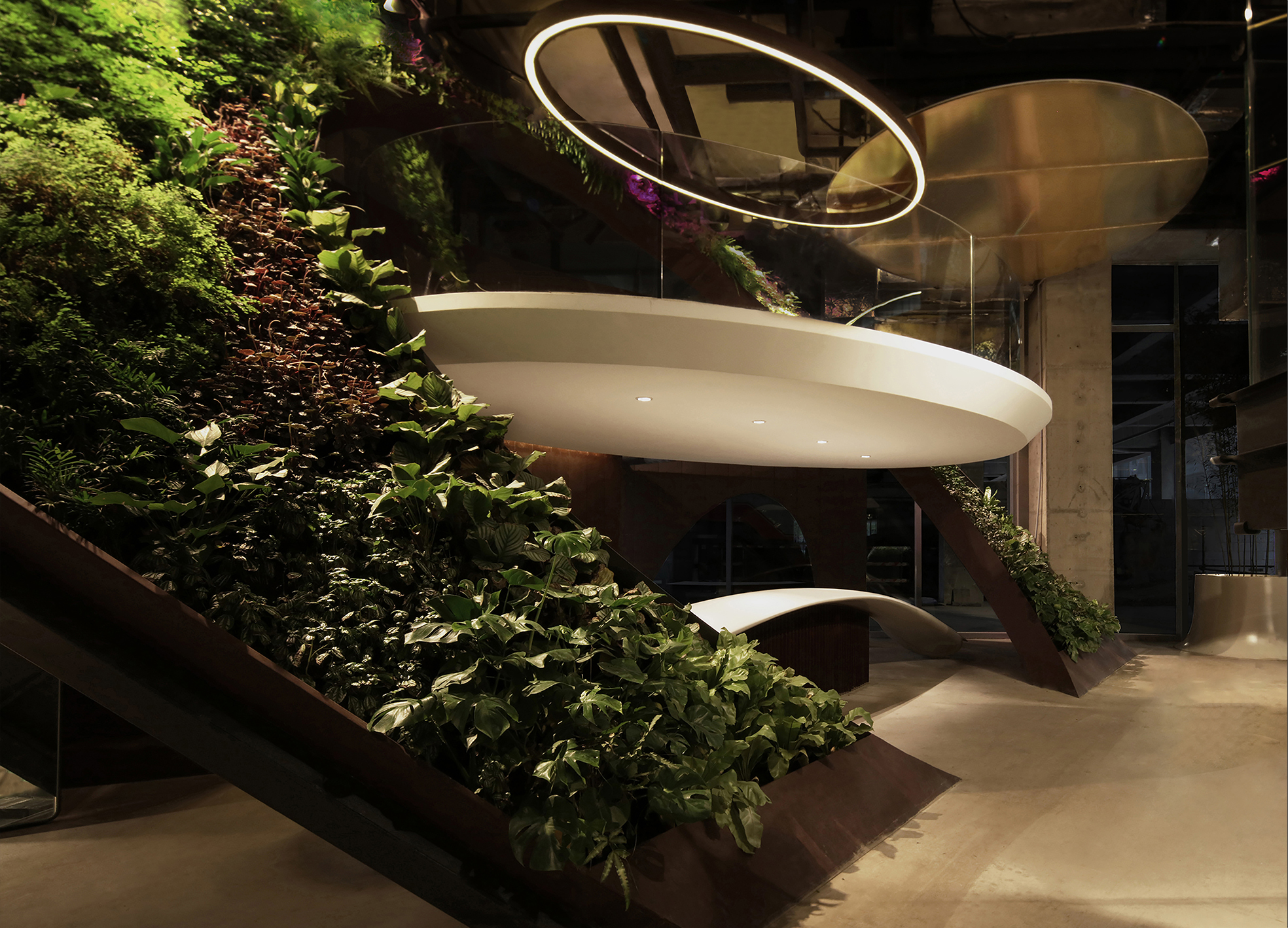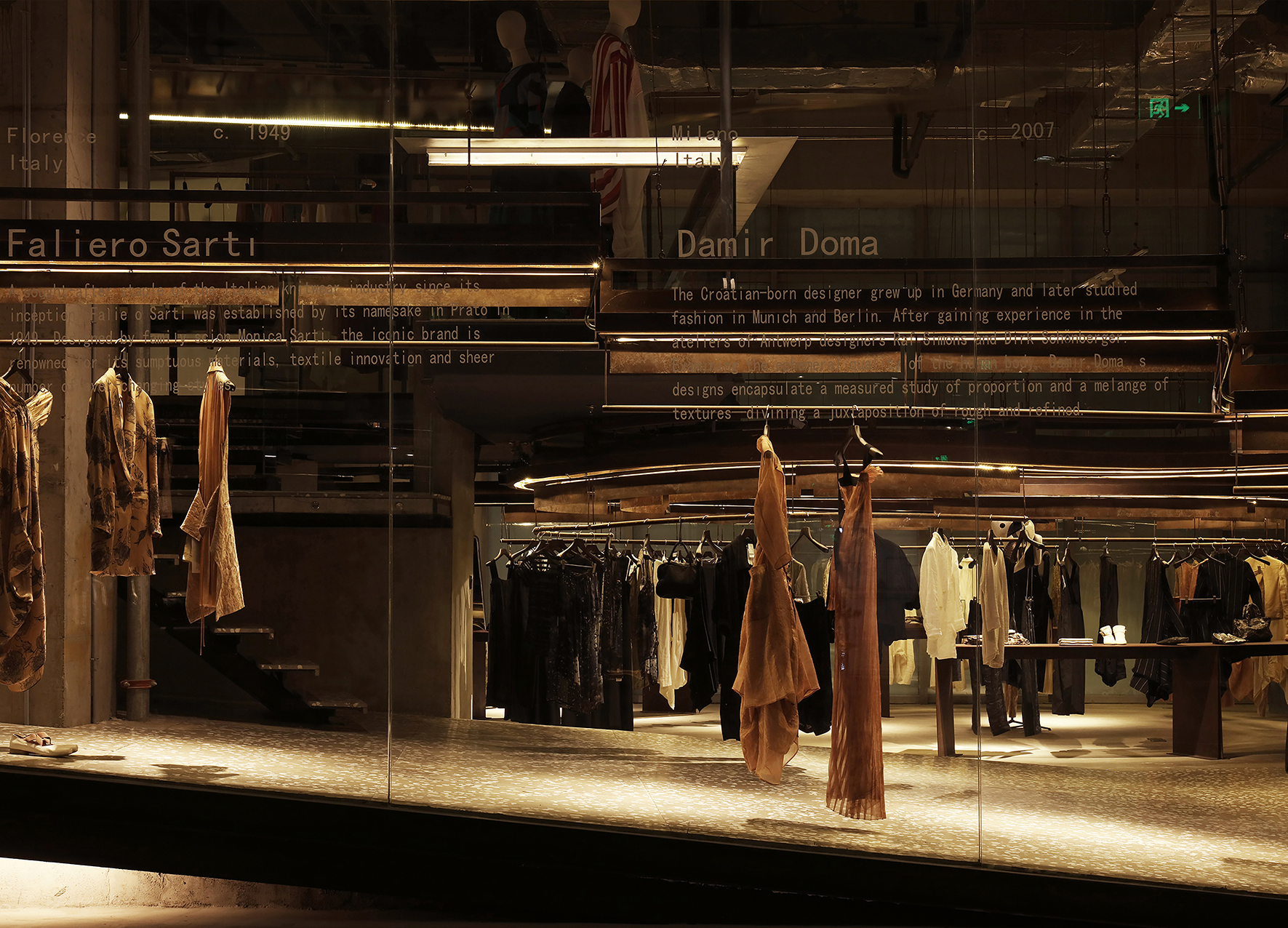This is an international brand collection store, and it is also a city with uniform and high-speed construction. People can sink into a swamp, a 550-square-meter urban garden. It is not closed, but keeps the extreme openness to the outside, connecting the mall and the street with its "emptiness", just like transparent glass fragments, light can pass through, only time slows down. It does not have any formal reference to gardens, but the most important themes such as paths and roaming are isomorphic to gardens. Four channels are arranged through ramps, steps and a two-story platform space designed to be less than 200 square meters, which is perhaps the biggest reaction to the so-called commercial streamline experience mode: to restore the space to a vague state and leave the power of choice to the public. Random wandering dispels the purpose. Any choice can be made and it is right to make any choice. For commercial space, another kind of resistance as a designer is to try not to hide any traces, whether it is the traces of construction, the laminated relationship of materials, or the various pipeline facilities left by the original site. We hope that people can clearly see what kind of support system is behind the fascinating commercial life. Formal operations are developed as a complex generative system of sight, spatial perception, material, and physical experience. The boundary of the large ramp is the boundary between the prefabricated terrazzo and the self-leveling cement. This line extends to the entrance, covering the tiled area of the entrance, forming a visual guide and suggesting different divisions. This slash also defines and cuts the second floor platform support wall. The second-floor platform is picked out from this wall and cut by the parallel lines pushed out of the ramp boundary. A small staircase fills the triangular area of the plane between this cutting line and the column net. The steps start from the ramp rather than the flat ground, resulting in a rich typology of traffic space and traffic space overlap. At the same time, the profile of the ramp becomes an important element of the facade. Its upper part is ethereal, looking into the store, and the lower part is the vertical greening outside the triangular base. In this way, this oblique line triggers a continuous jump in the number-heavy relationship between perception and behavior inside and outside space.
China
Award : GRAND PRIZE
Client : Shanxi Jiateng Trading Co., Ltd.
Affiliation : SpActrum
Designer : Yan Pan
https://asiadesignprize.com/exhibition/133714




New user?Create an account
Log In Reset your password.
Account existed?Log In
Read and agree to the User Agreement Terms of Use.

Please enter your email to reset your password
666
very good