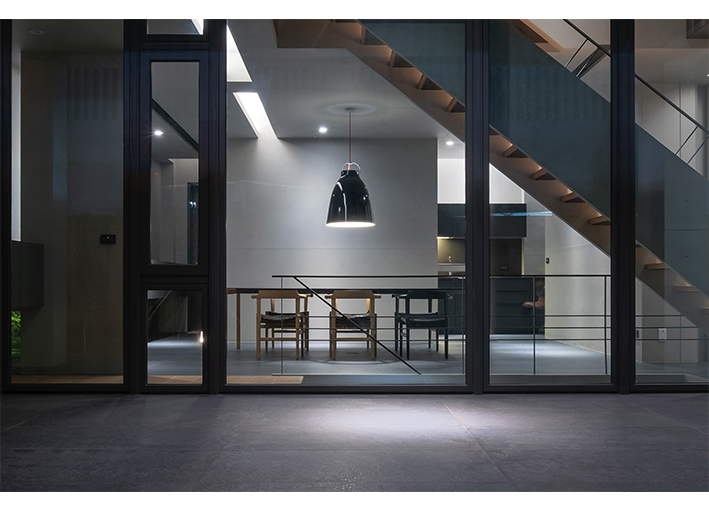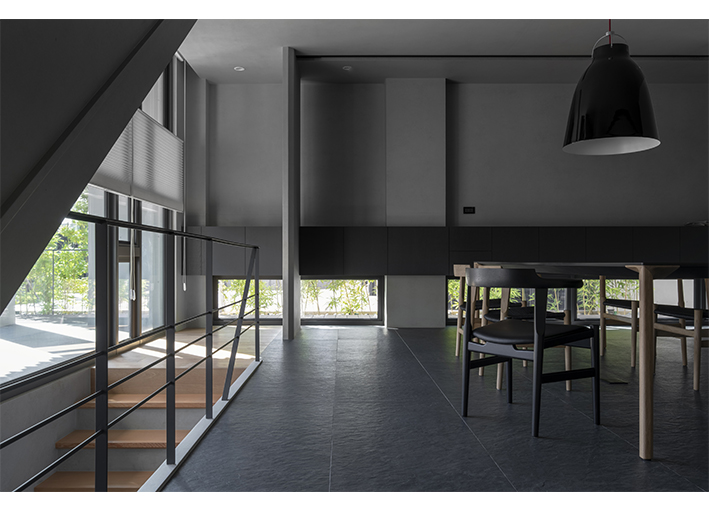
Design concept: Design from the concept of reduction of construction-"Reduce the floor space and gather living functions when building. 」, Return to the background of virtual and static, win the reality with emptiness, move with stillness, achieve the purpose of life without doing anything, and achieve the wisdom of watching the body and mind. The building, within the green, uses the clear water mold as the geometric appearance of the material, close to the user's angle, and only shows the essence of the material, with the intention of making people focus on feeling the space and light of the building, allowing contemporary design of furniture and Monochrome furnishings outline the field, function and shape. When the occupants are in it, they feel that the space is open and bright, and the axis is matched with the angle of sunlight, so that the interior will constantly blend and talk with the environment. Home is a space that does not require fake decorations. In addition to reducing the building, it also reduces the shape, allowing people to talk freely with furniture, people and space, people and the four seasons, people and the environment, and deeply feel the vivid feelings of wind, rain, light, and greenery, quietly and silently The expectation of life is written into the environment, the composition of the body, and the promotion of life. Design techniques: 1. From the outside to the inside, focus on the continuity of materials and space, especially materials that can be used inside and outside, to screen luxury performance and make the space one:-SA chrysanthemum water method clear water mold: originally made after water mold to repair defects on water mold, it is now used for interior and exterior wall paint. After the soil is finished and the base is polished and colored, several times in a row, and then diamond lines are pressed from deep to shallow. -The wall surface of the inner and outer walls is 34 degrees of gray. The lines and water colors from the cement change with the light. 2. Create space as the texture of the naked body, so that when adding furniture and furniture, you can accept each other without disobedience. 3. Large gray walls separate the indoor pattern, opening, closing, breaking, and standing. According to the dimension of light, the flow of wind and the living behavior of the residents, an appropriate proportion of the living room is formed, and the space aesthetics is also figured out here.


Country : Chinese Taipei
Year : 2020
Award : WINNER
Affiliation : Guei Hou Engineering Company
Designer : Wen Liang Hung
[Asia Design Prize 2020]
The copyright of this work belongs to ADP. No use is allowed without explicit permission from owner.

New user?Create an account
Log In Reset your password.
Account existed?Log In
Read and agree to the User Agreement Terms of Use.

Please enter your email to reset your password
Comment Board (0)
Empty comment