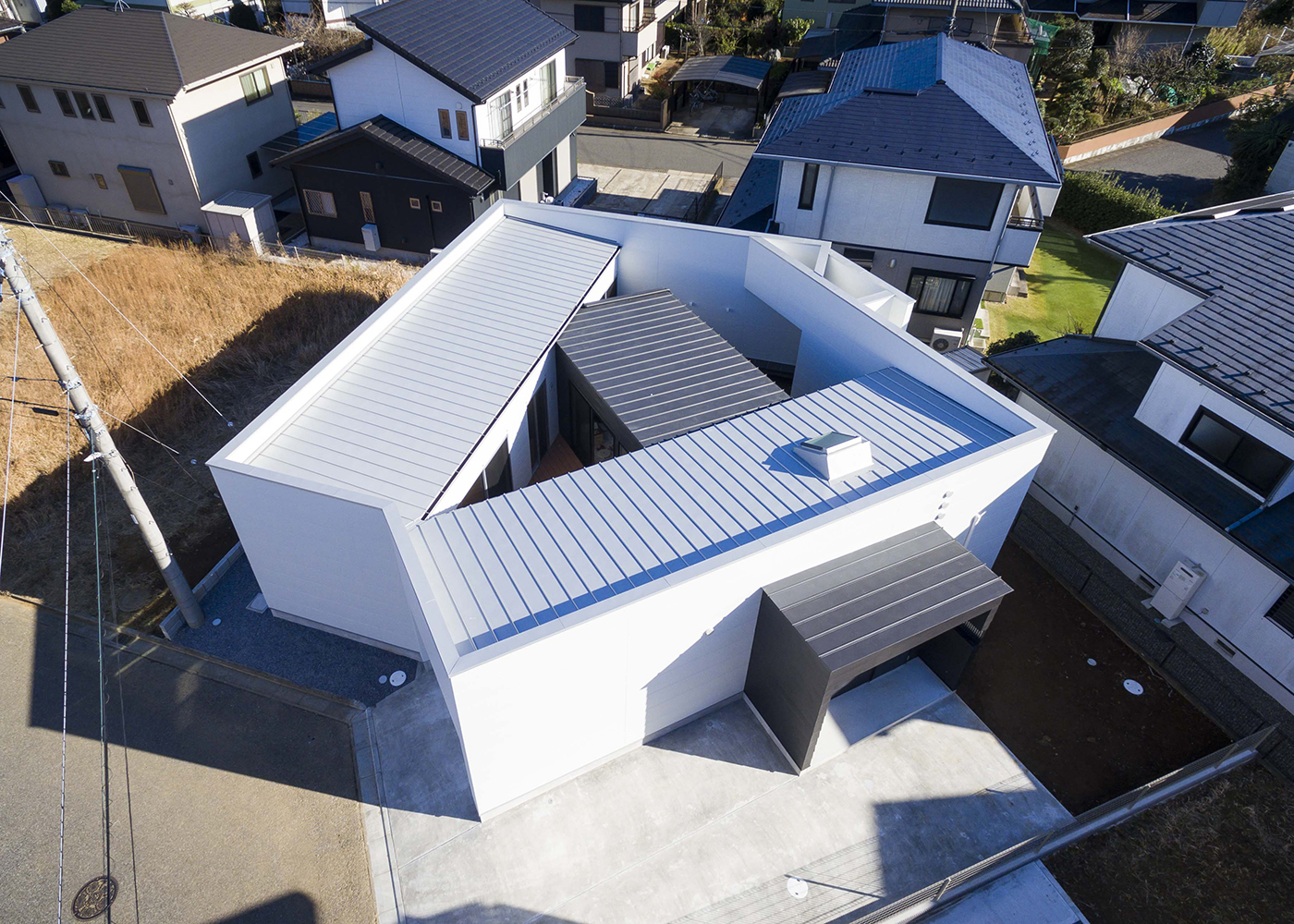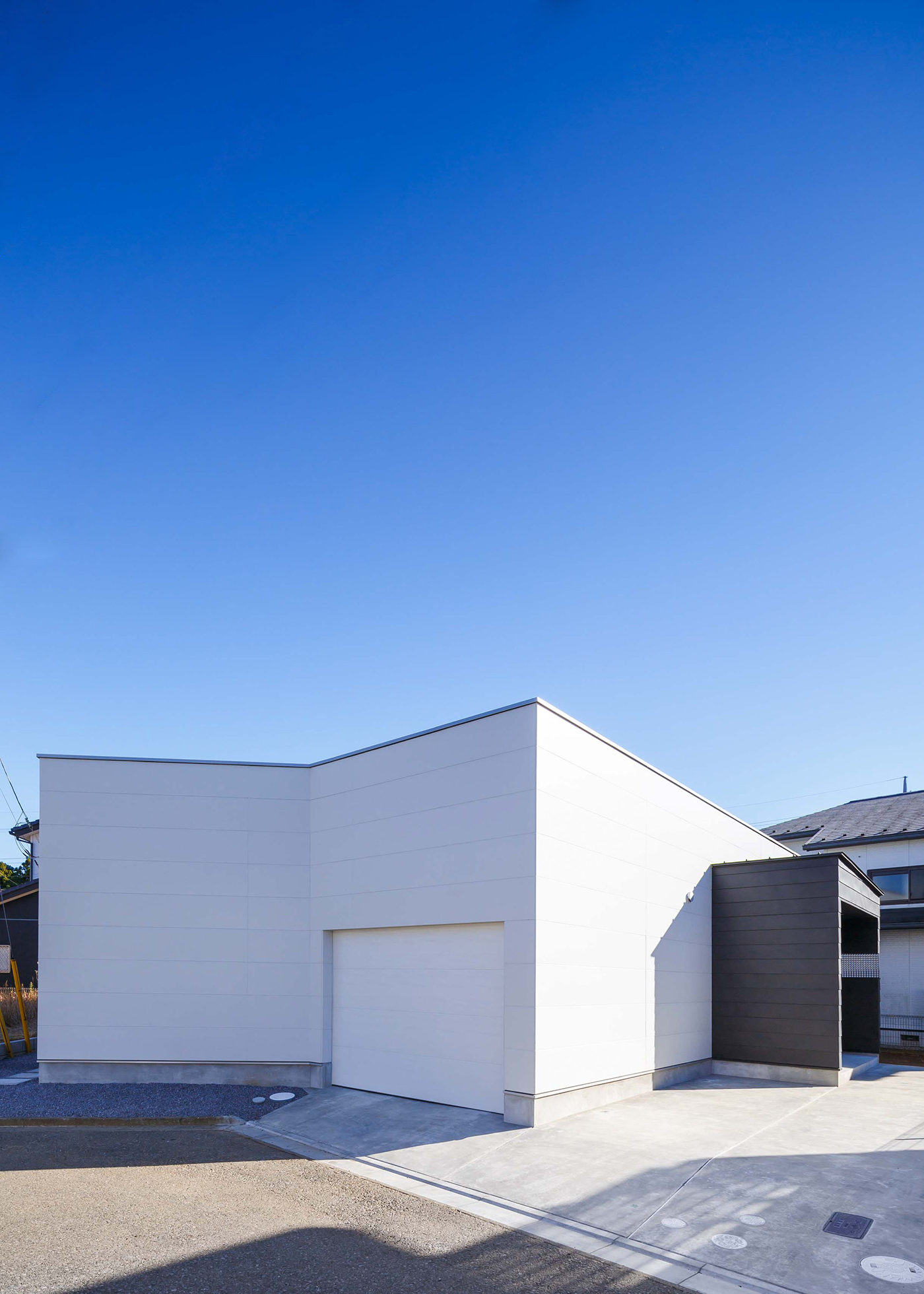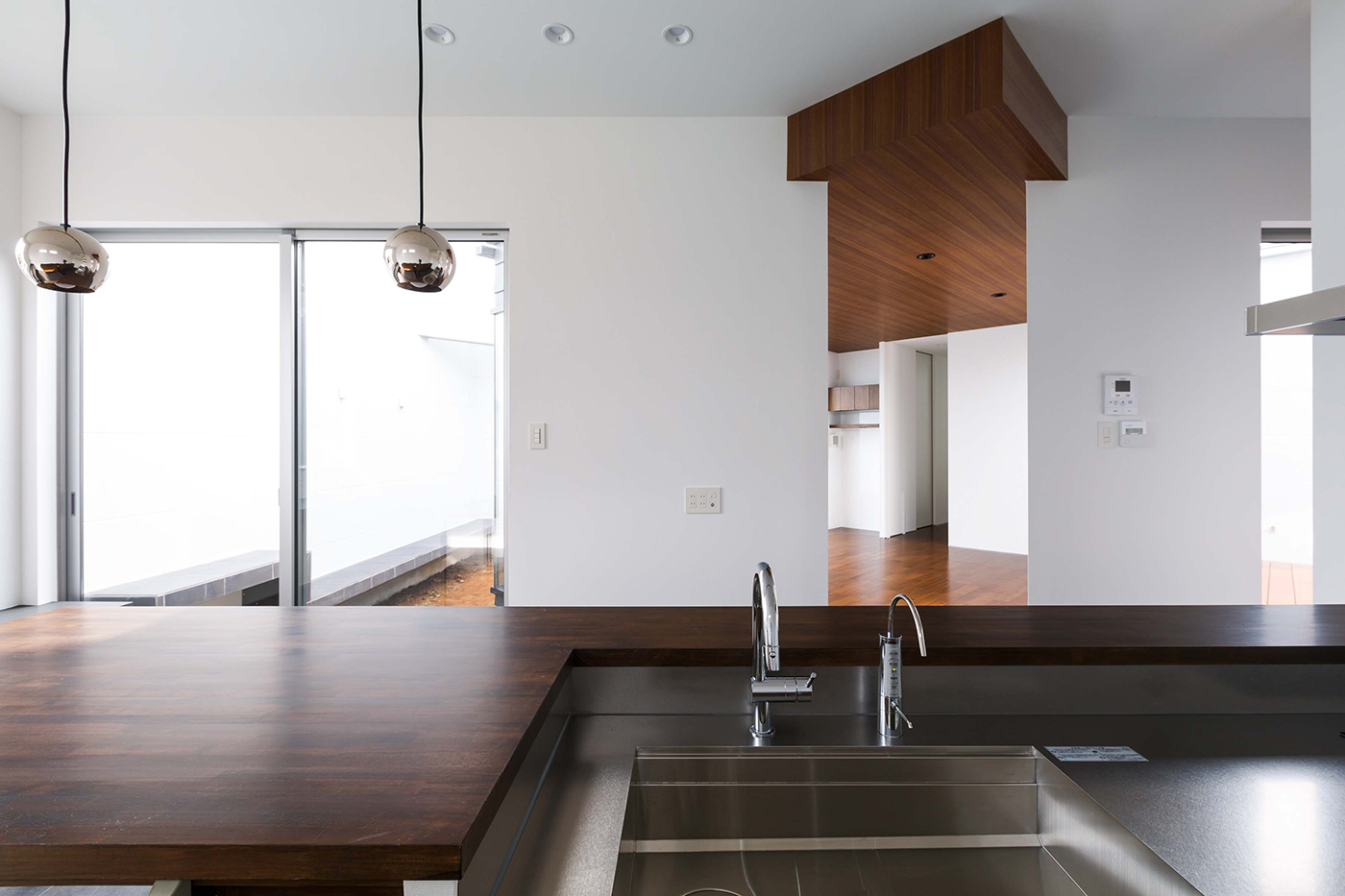sside architects


This house was planned for a married couple living in a quiet residential area in Chiba. Three boxes were randomly stacked, and the resulting margins were included in the indoor area. It is like being outside, while actually being inside. Because these residences will be lived in while left constantly open, the plan is to avoid using air conditioners as much as possible. Japan's Kanto region tends to have strings of extremely hot days. The Kanto region is also one of the world's most densely populated regions, making it difficult for people to live there openly. The "open while closing" concept is an easier way to solve this problem.

Aisa Design Prize
The copyright of this work belongs to ADP. No use is allowed without explicit permission from owner.

New user?Create an account
Log In Reset your password.
Account existed?Log In
Read and agree to the User Agreement Terms of Use.

Please enter your email to reset your password
The two upstairs were right. The appraisal was completed.
The wall of the house is very white, and the identification is completed
The sky is very blue, and the appraisal is completed.