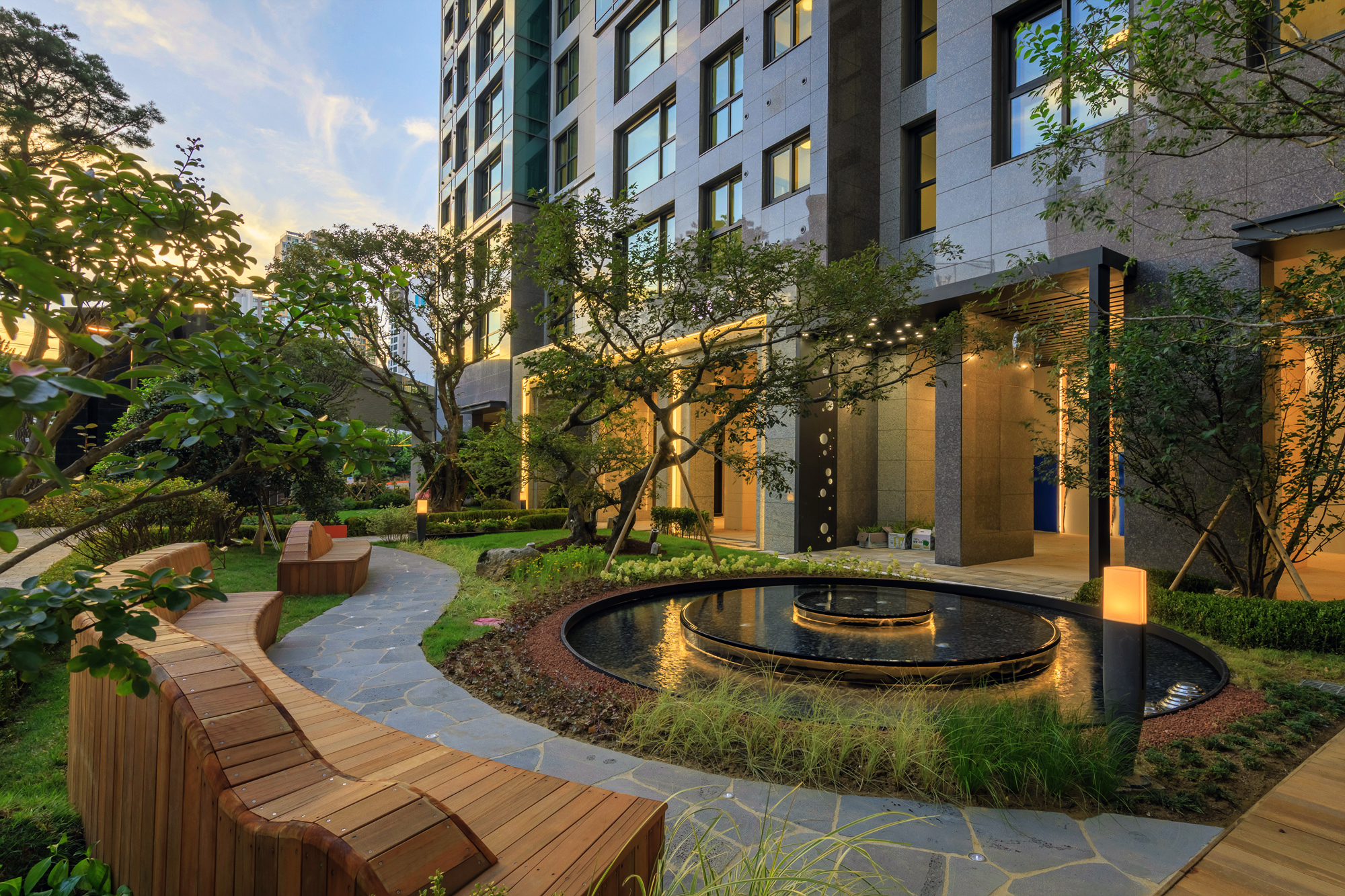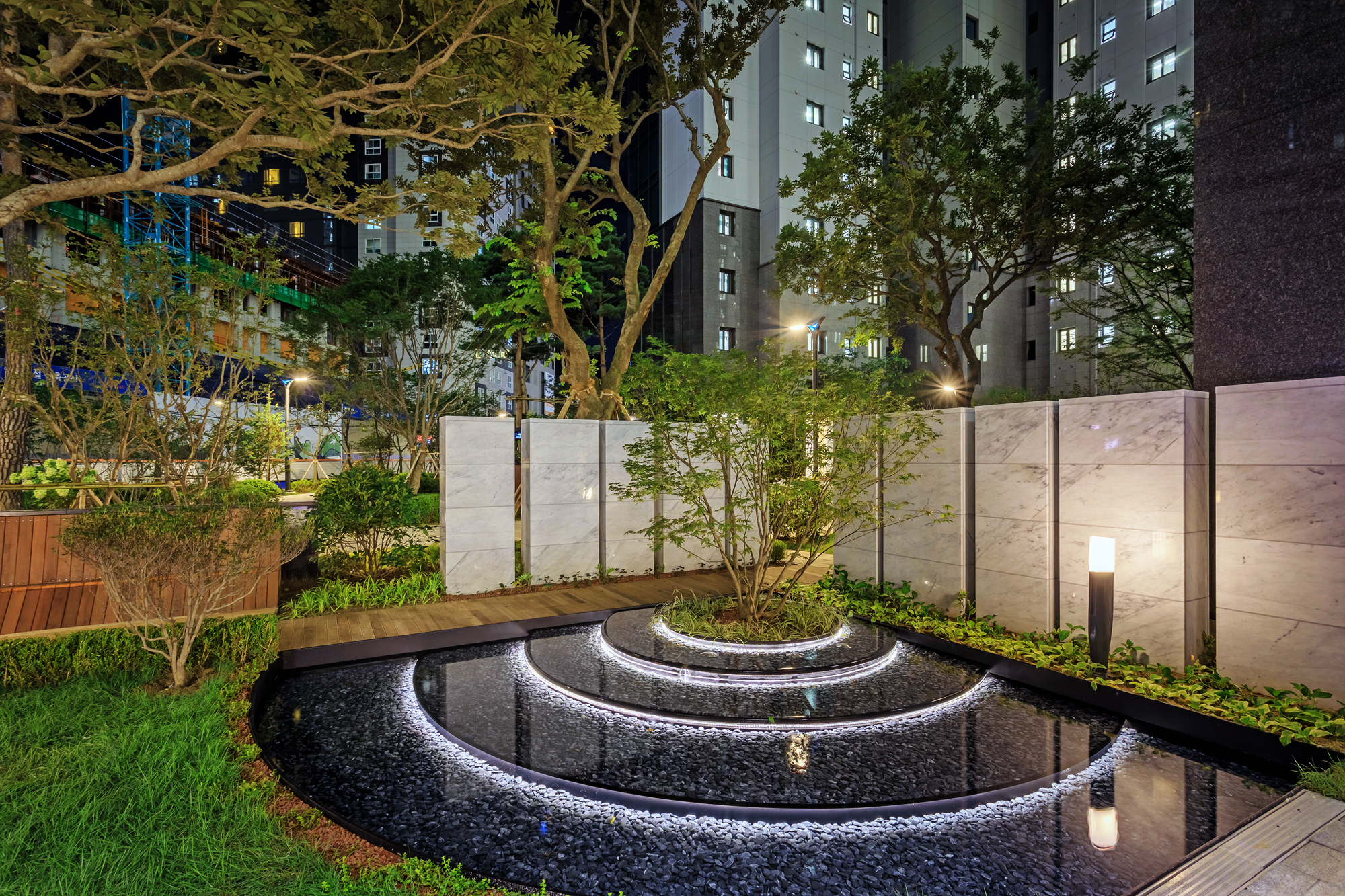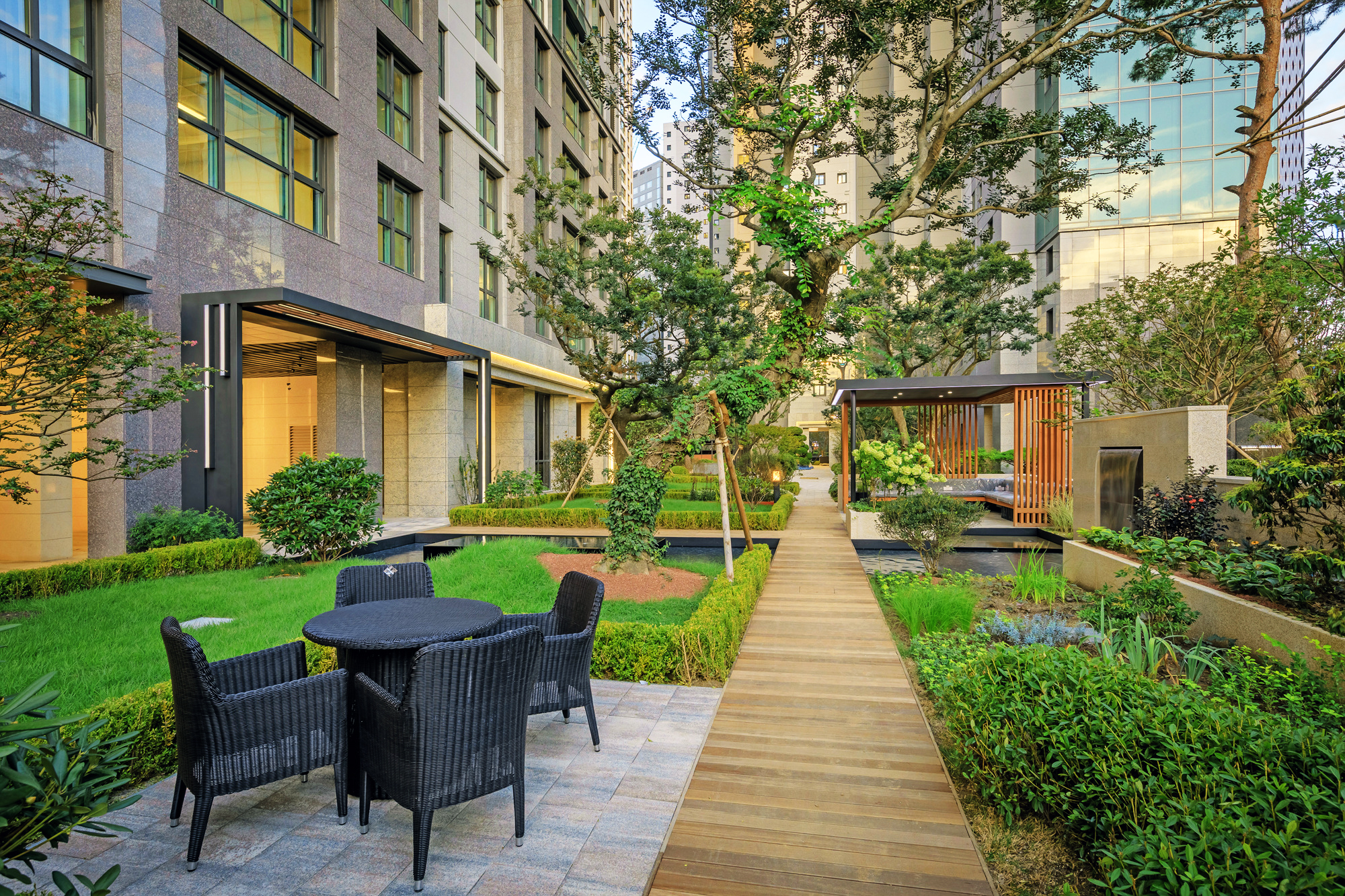The colonnades in South Korea apartments are comfortable open spaces with ventilation and shade, but they are often just simple passable spaces, such as bicycle storage or entrances and exits. We made it a public garden for the residents, using the architectural colonnade to create a "colonnade garden". The external sight and noise are reduced through the modeling wall and water feature facilities, while the setting of beautiful trees and flowers and small rest spaces provides a private area for emotional relaxation. The decorative materials and patterns of each facility are integrated and applied to unify the overall design of the space, and iron flower pots with bright colors are used to create a warm and vibrant garden.
Planting location and line-of-sight orientation of trees were simulated ex-ante to select tree type, while flowers were planted taking into account seasonal flowering time and color. Use a combination of vertical lights and linear lighting at night to plan a soft night scene. The Colonnade Garden has five common applications, including canopies, shaped pavilions, water feature partitions, designed deck benches and shaped flower pots, with each building applying a distinctive design based on a different concept. Drawing on the South Korea's unique attitude of "borrowing scenery", when sitting on the sofa inside the colonnade to enjoy the external landscape, it creates a harmonious and beautiful space like enjoying vivid landscape paintings.
Korea
Award : GRAND PRIZE
Client : Seocho Woosung 1 reconstruction housing development association
Affiliation : SAMSUNG C AND T CORP.
Designer : Seunghoon Hyun, Yoojeong Park, Haejin Jeon, Hyein Yoo, Sohee Joo
https://asiadesignprize.com/exhibition/133734




New user?Create an account
Log In Reset your password.
Account existed?Log In
Read and agree to the User Agreement Terms of Use.

Please enter your email to reset your password
good renderings
This can be used