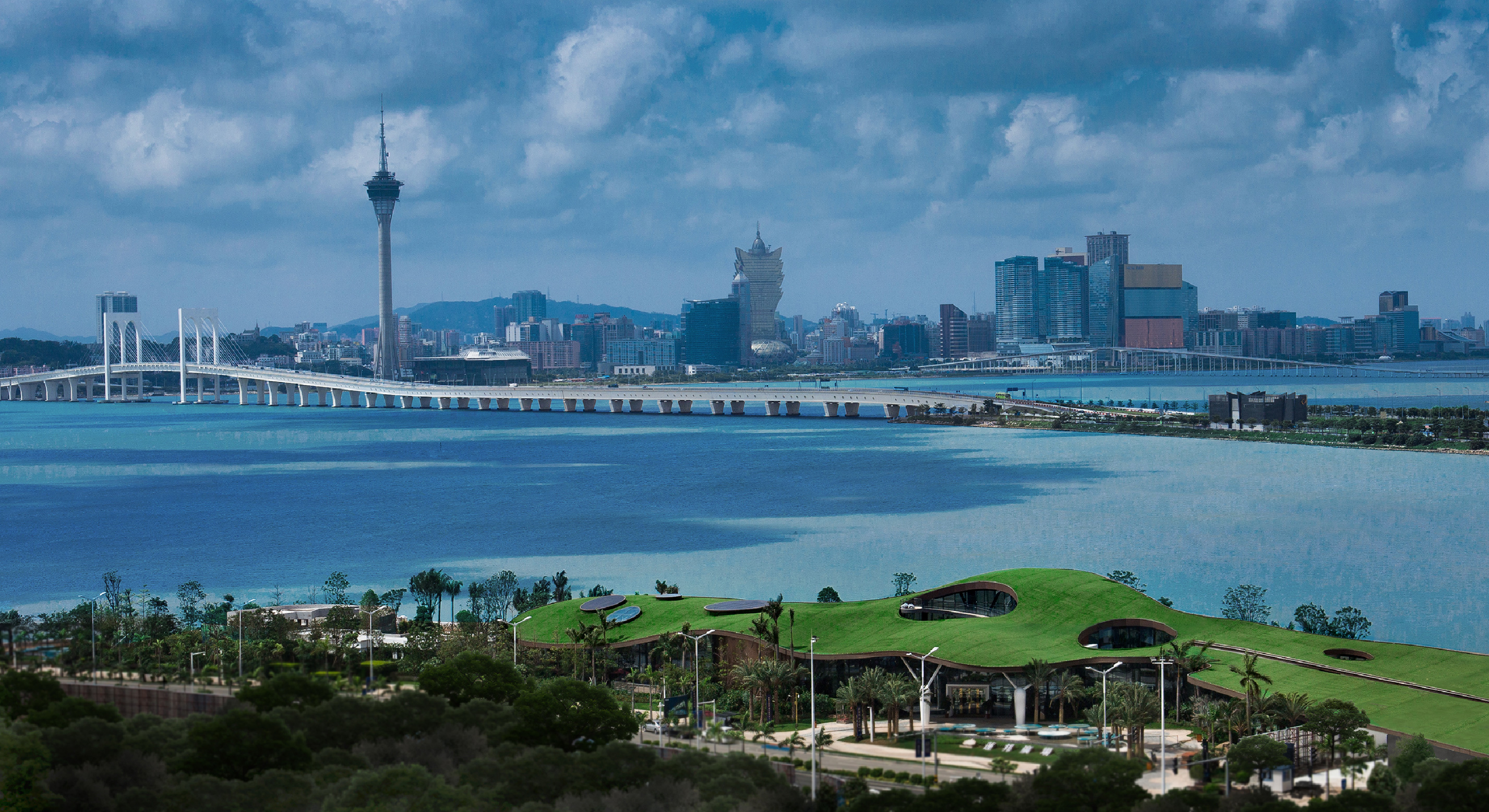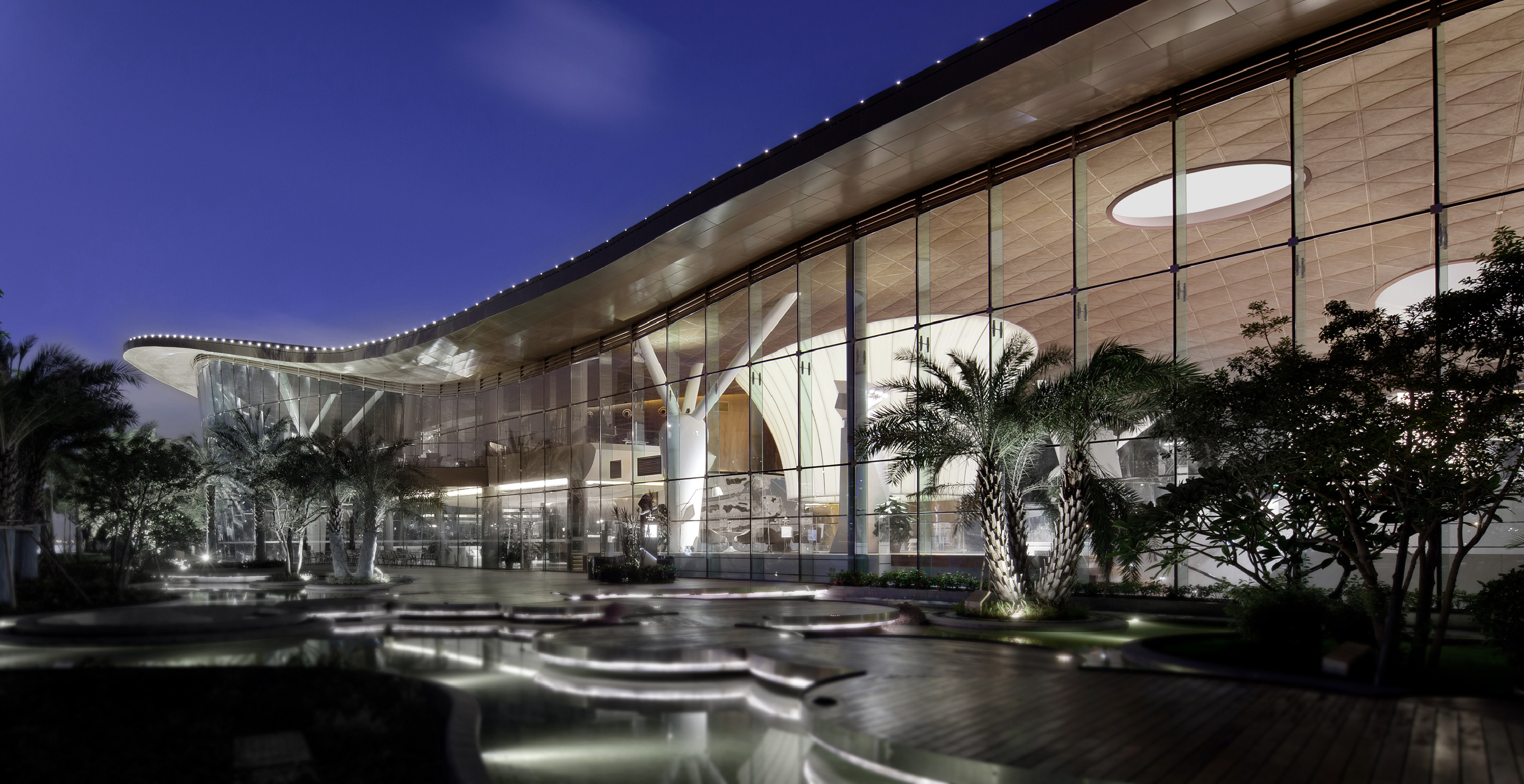The whole plan is from the three directions of "green", "ecology" and "future. Starting from building planning, through reasonable planning and design of building site selection, layout, green energy saving and other aspects, so as to achieve low energy consumption, high energy efficiency, less pollution, maximize the development and utilization of renewable resources, and minimize the use of non-renewable resources. At the same time, in the construction process, more attention is paid to the impact of construction activities on the environment, and new construction technologies and methods are used to maximize the value of the building itself, so as to achieve the purpose of harmonious coexistence between man and nature. The overall architectural modeling is creative with "fish" and adopts a soil-covered architectural form. The entire building is integrated with the surrounding environment, and the appearance is like a leaping fish. The building is fully integrated with the surrounding environment. The earth-covered architectural form allows citizens to walk from the slope to the top of the art center for leisure and entertainment, and at the same time they can enjoy the landscapes of Zhuhai and Macau. The central area of the building establishes an indoor and outdoor gray space through the treatment of the transparent roof, visually forming an integrated indoor and outdoor landscape, achieving a full combination of indoor and outdoor. The surrounding area of the building is combined with landscaping design, through the transition of waterscape and the setting of sculpture and installation of artworks, to increase the artistic atmosphere and form a public resting place of coastal, art, humanities and nature. Through the collection of roof rainwater and ground rainwater, they reach the ground rainwater collection center, and after rainwater filtration and reuse, they are transported to other purposes, such as toilet water, landscape water and vegetation irrigation. Through the use of low-radiation glass that can reflect heat, natural light is introduced as much as possible, and artificial light sources are reduced. The building soil-covered design adopts natural lawn, which forms local microclimate to a certain extent, reduces heat island effect, heat insulation and heat preservation, can efficiently promote the flow of indoor and outdoor cold air, and reduce indoor temperature to the acceptable range of human body. First of all, consider the appearance and architectural form of the building. After meeting the aesthetic and functional requirements, extend the materials and modeling vocabulary of the building to the interior, and introduce natural light and scenery into the interior, closely connect the various floors of the interior, and the humanistic environment moves with each other.


Country
China
Year
2019
Client
Ke Merchants Association
Affiliation
Shenzhen DaE Interior Design Co Ltd
Designer
CHUN JUI CHIU
[ASIA DESIGN PRIZE]
[www.asiadesignprize.com/]
The copyright of this work belongs to ADP. No use is allowed without explicit permission from owner.

New user?Create an account
Log In Reset your password.
Account existed?Log In
Read and agree to the User Agreement Terms of Use.

Please enter your email to reset your password
Comment Board (1)