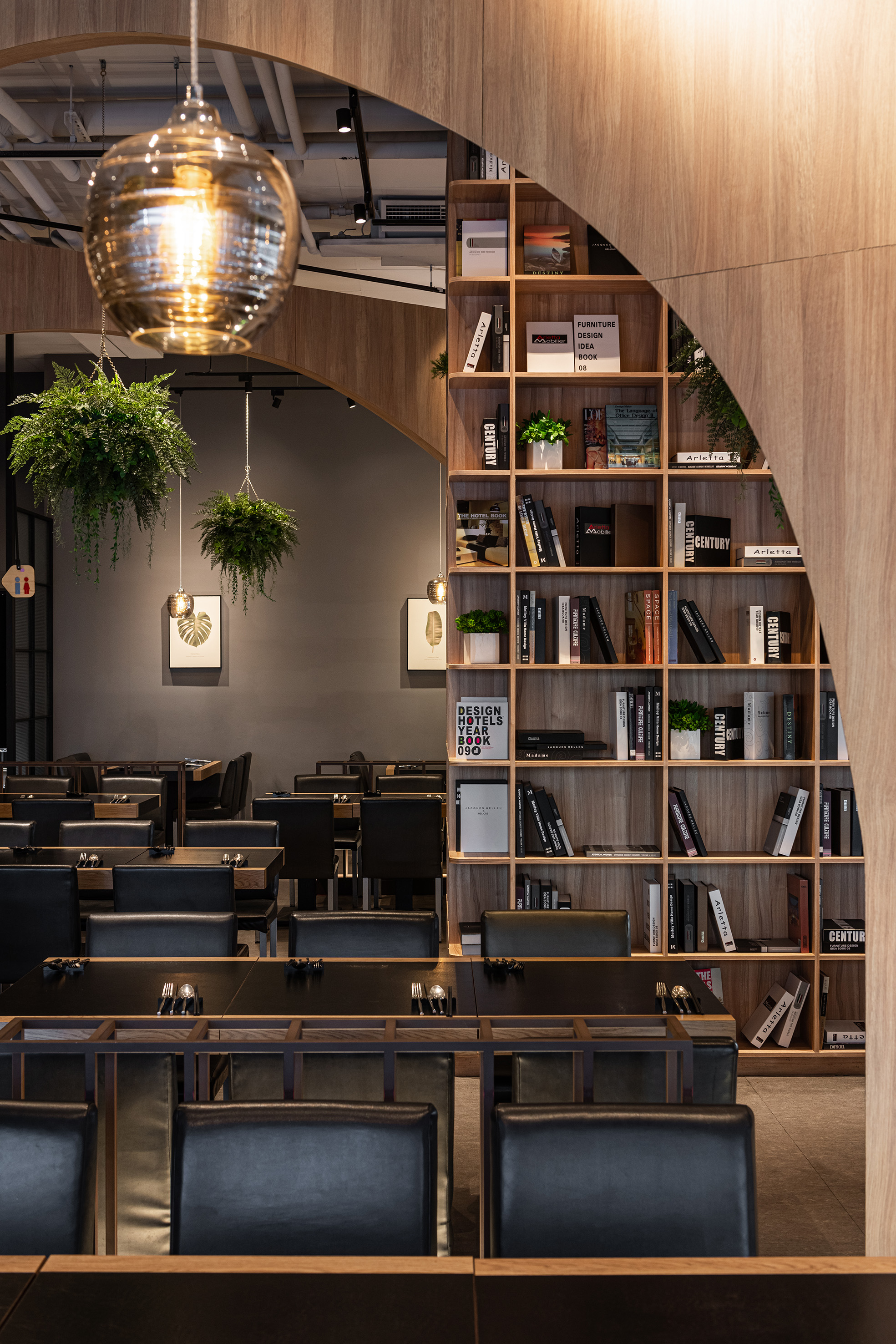With the goal of shaping a natural and flowing atmosphere, the quiet scent of books, with green plants embellishment, through the management of situations, the arched structure and the interspersing of low screens, a place of precipitation that makes the guests have psychological privacy was born, and the store was transformed from the previous closed box compartment into an open, flexible and visually penetrating dining hall. Arch design is a common vocabulary and image in classical architecture. When used in modern scenes, lines and surfaces are generated in the interlaced indoor of inclined planes, making the body in it, just like being in a cave, escaping in an incomplete and specific way of compartments. When sitting quietly for meals, you can achieve psychological distinction from others, and when you shuttle between people, you can feel the connection between people and the world, both hidden and open.
The large-faced bookcase located in the staircase and the dining area makes quiet and elegant. The bookcase in the staircase part is the first picture that diners can see when they visit, which gives people a stunning feeling at the initial impression. The unique mystery attracts viewers and makes people have a desire to find out. The hollow landscape opening set at the height of the second floor not only serves as a soft separation between diners and the outside world, making the space interactive and relevant, as a part of the window view, diners are watched while enjoying the meal. There are interesting scenes reflecting each other, which are rich in imagination both visually and psychologically.
Chinese Taipei
Award : GOLD WINNER
Affiliation : CC Interior Design
Designer : CHINGHAOHSU
www.asiadesignprize.com/133550




New user?Create an account
Log In Reset your password.
Account existed?Log In
Read and agree to the User Agreement Terms of Use.

Please enter your email to reset your password
Excellent
it's true, very good