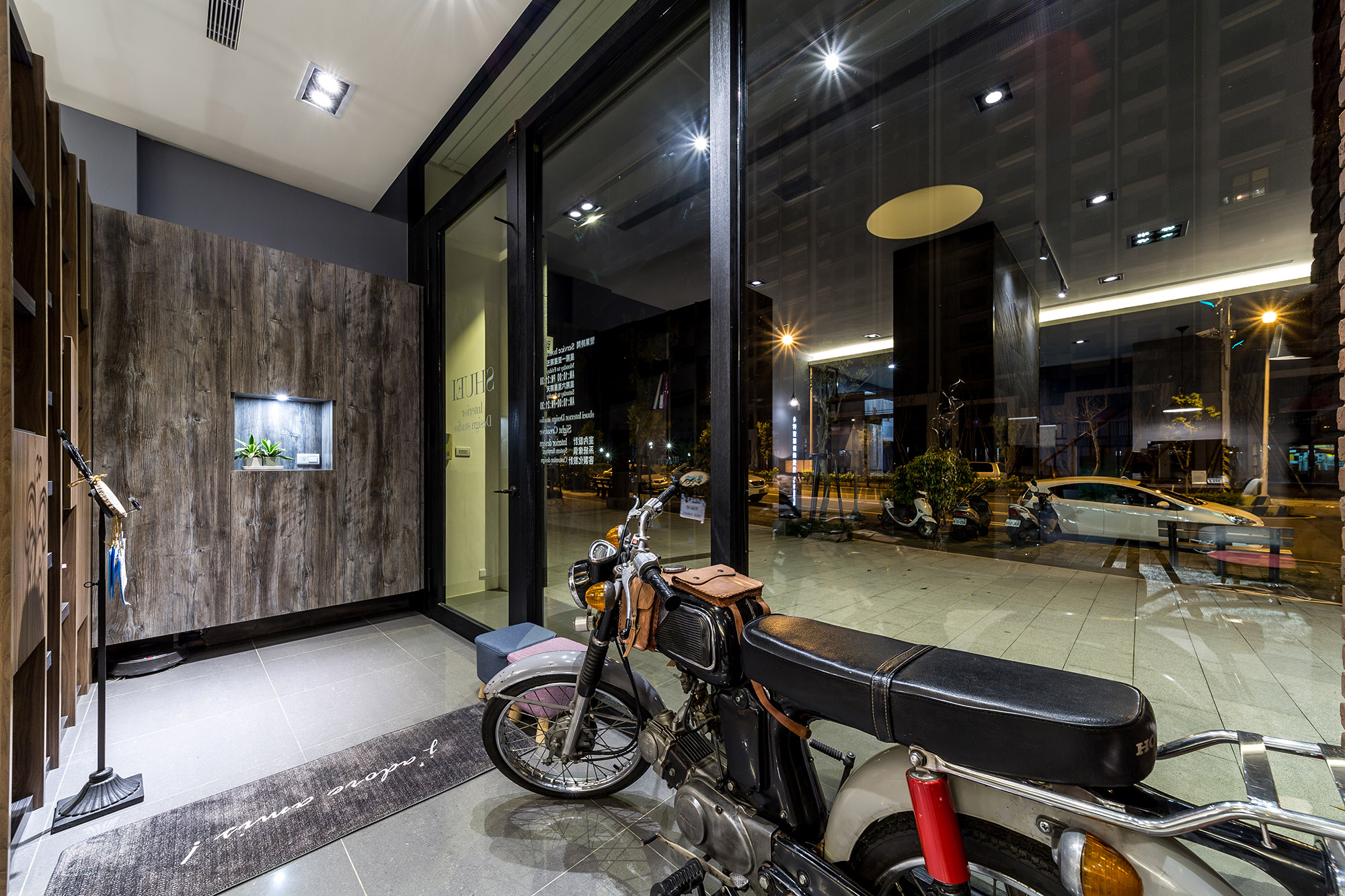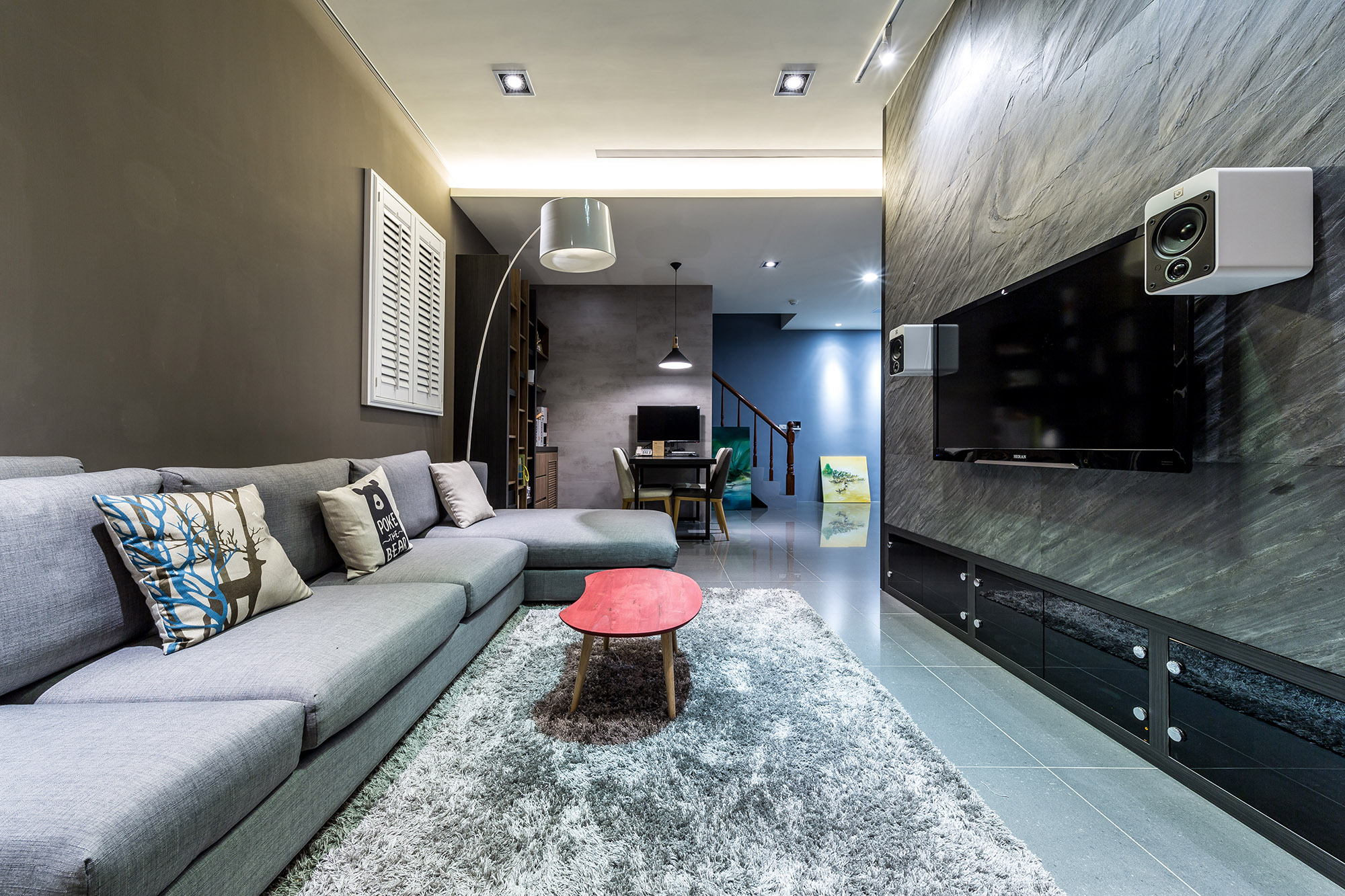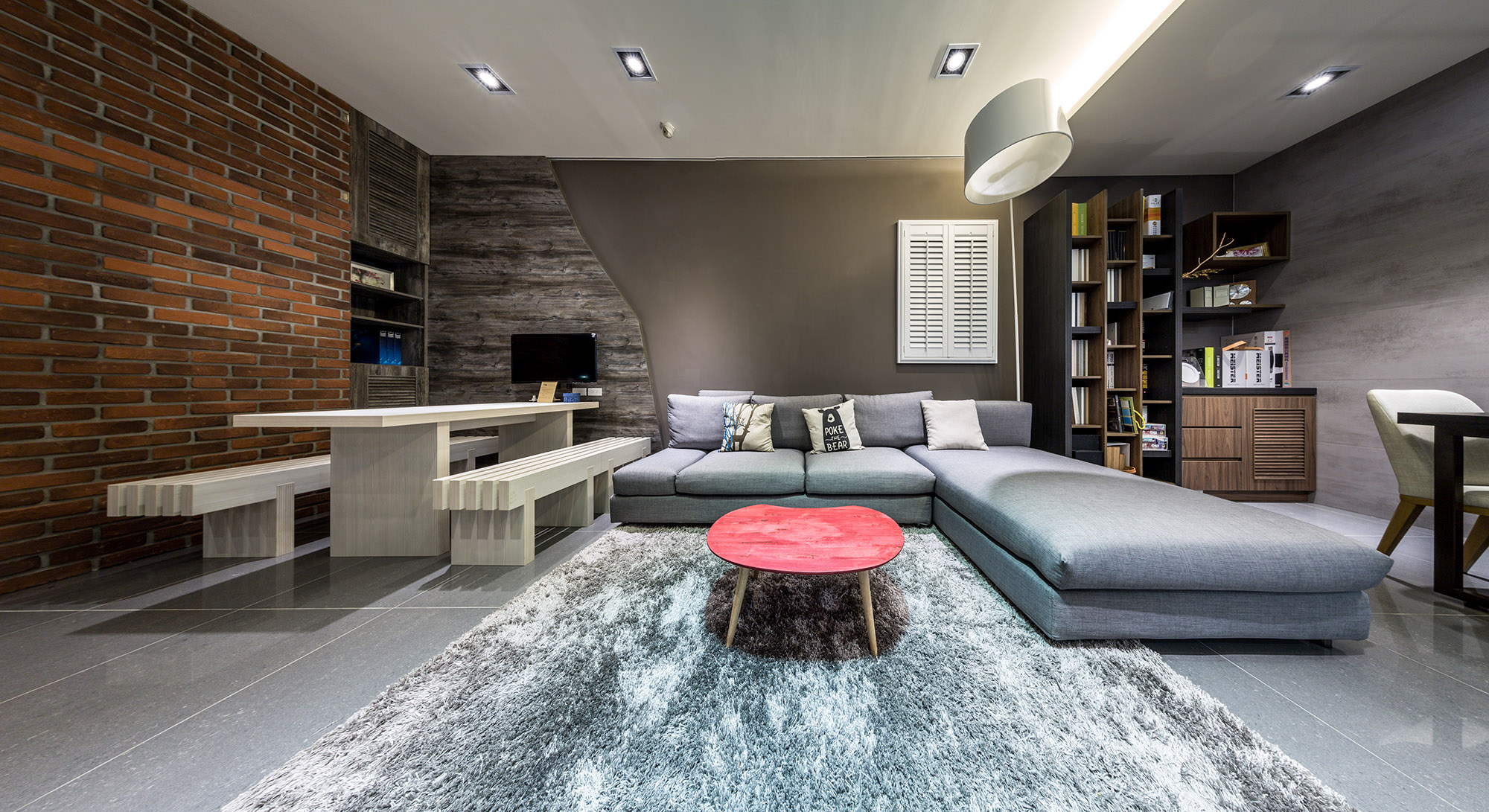This is the exhibition space of the agency system furniture and interior design company. The entrance of the space is a semi-penetrating form of a composite display cabinet, which forms a porch area in front of the space. Under the high visual penetration of the clear glass floor, the entrance of the commercial space attracts passers-by with exquisite decoration, track lights and red brick cultural stone wall. The overall space planning takes the back-shaped moving line as the main axis, and the central part uses the configuration of the slate brick floor TV wall, which not only forms the display wall surface, but also allows other display spaces to effectively form the configuration form of small areas, and the side surface forms the background wall of spatial layout, which highly shows the ingenuity of design and space planning.
The storage design is the strong advantage of the team. Therefore, in the display space, the use of storage design is displayed in various home spaces such as kitchen, bedroom, living room, study, etc. At the same time, with excellent planning in the small space, the display space not only has various spaces, but also keeps the vision open and comfort, making the storage become the geometric symbol beside the bed, and making the storage incarnate into interesting life filling through mosaic art. In front of the living room area on the left side of the entrance, a long table and a TV screen form a communication and drawing area. At the back of the sofa area, the remaining space is equipped with a small study for display. At the same time, the display is also a space for discussion, which is the ingenuity of this case. Behind the TV wall is the bedroom display space, and the back of the TV wall forms a wardrobe to display the corresponding space changes. The color conversion of the wall suggests the conversion of the space form, and the soft and comfortable rest space is arranged with stone, scattered storage cabinet and meticulous lighting. In the rear, the middle island is used to form the interval between the bedroom and the kitchen. The kitchen area effectively displays the integration of composite storage and furniture, making the space utilization more effective.
Country : Chinese Taipei
Award : WINNER
Affiliation : Shuei Design
www.asiadesignprize.com/132936




New user?Create an account
Log In Reset your password.
Account existed?Log In
Read and agree to the User Agreement Terms of Use.

Please enter your email to reset your password
Not bad, huh
That motorcycle is so handsome.