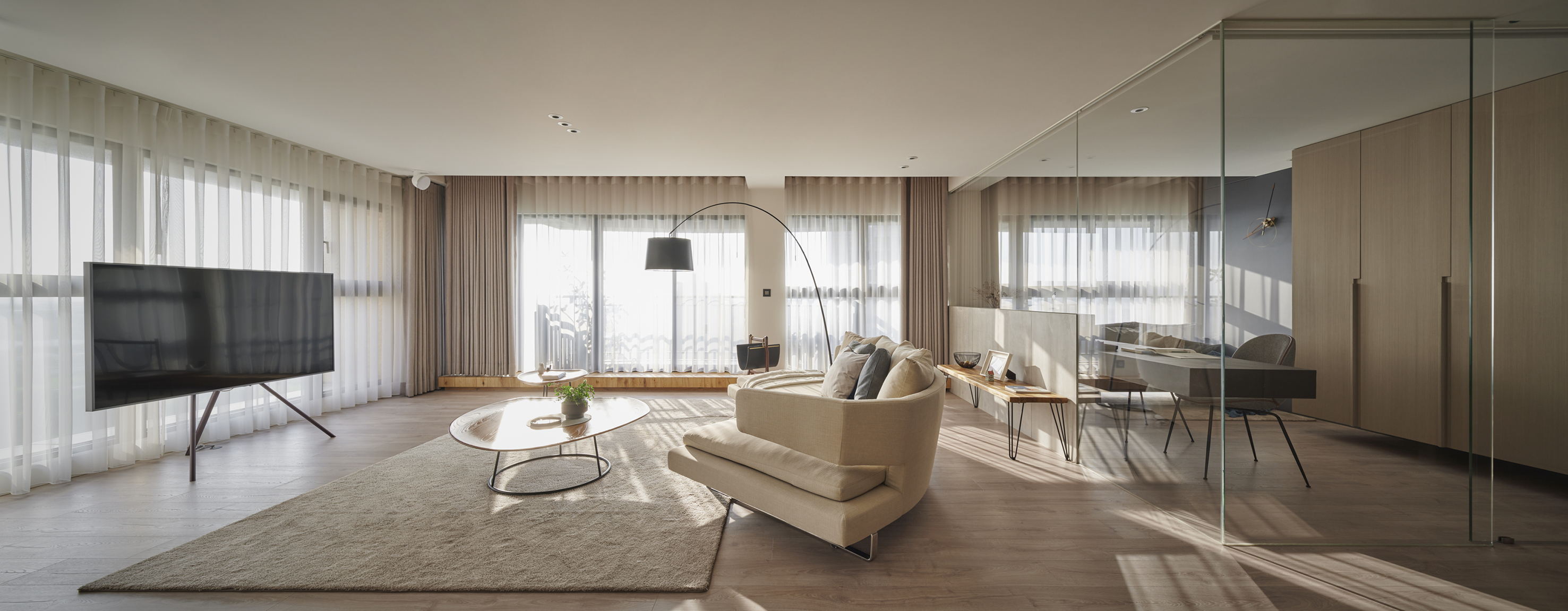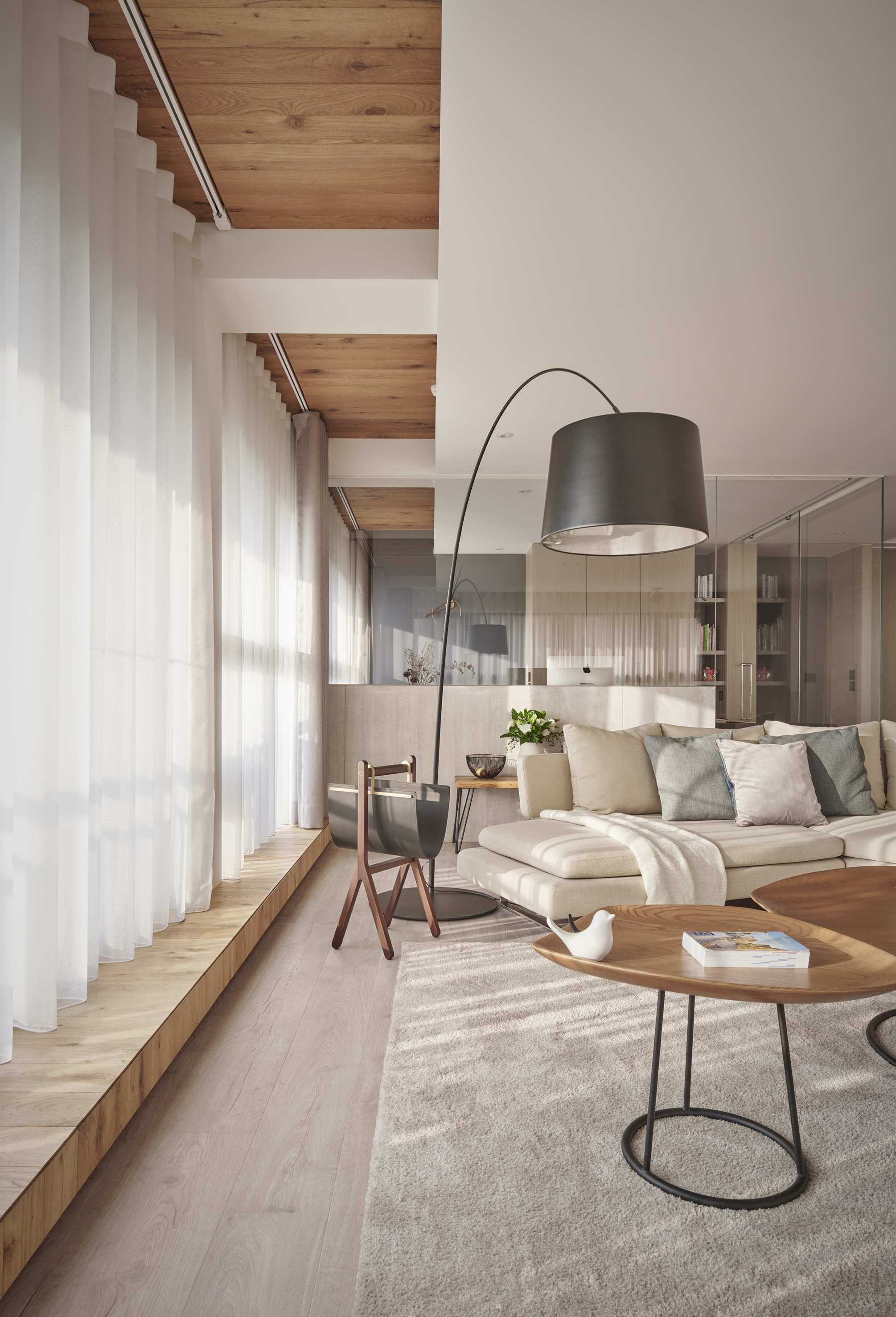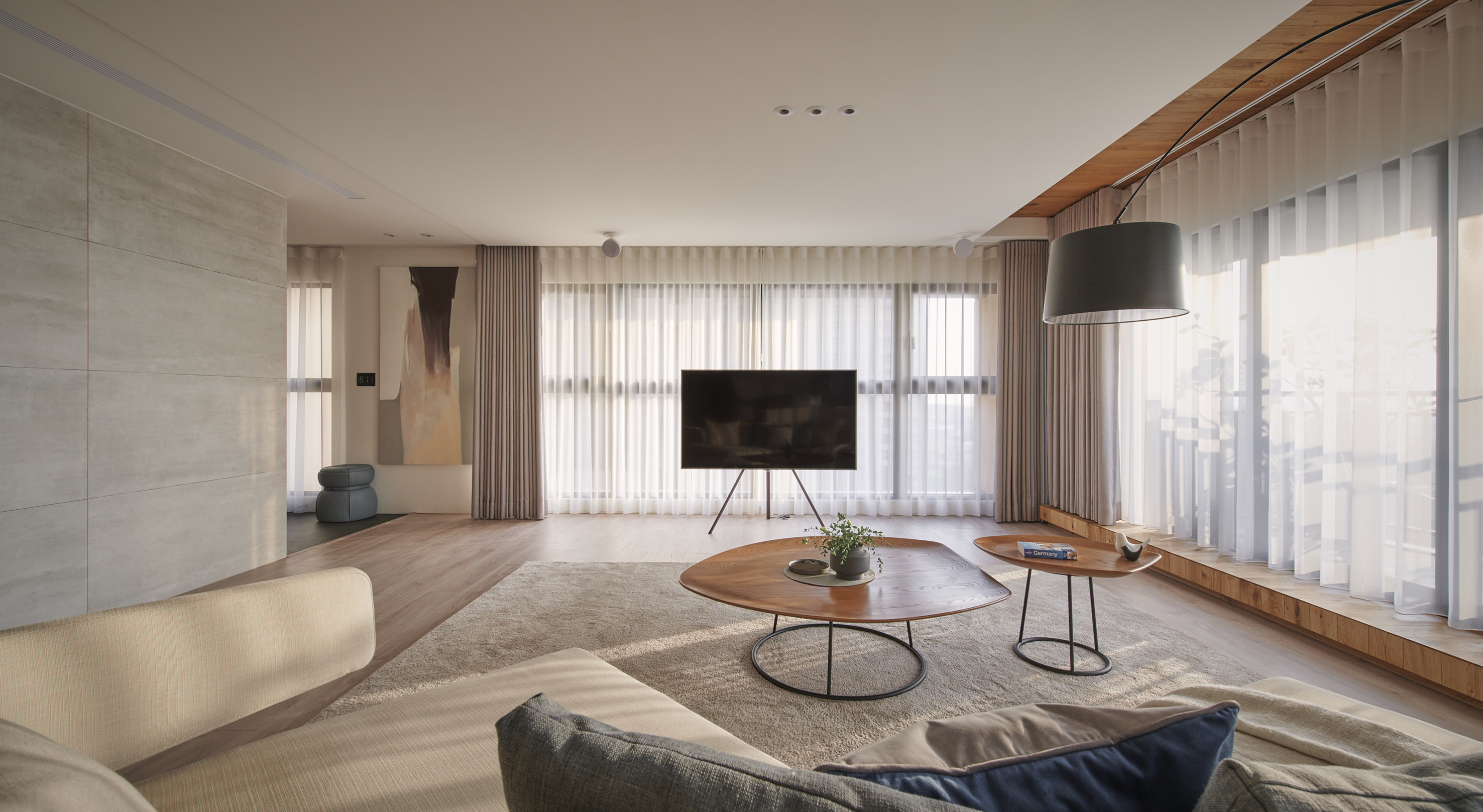Set the "light" as the style base of the house, make it correspond to the internal material, make good use of the large area of floor-to-ceiling windows in the house, and give full play to the natural lighting to the extreme; as the leading role of the space, the sky light walks in the indoor material equivalent to the stage, from the most simple window screen, solid wood platform and clear water brick wall to achieve the effect of mutual reflection, let the furniture become a supporting role, light and interweave the quiet chapter.
As the main body of the series space, the horizontally connected window scenery, from the porch, living room, window balcony to the study, all maintain the connection with each other, achieving the sense of integration between the blocks. When the window glass extends to the study, the glass compartment is deliberately highlighted in a frameless way, and this is also taken into account in the ceiling and roller shutter, so that the window in the space can be connected with the ceiling and not be cut off by the compartment. In order to remove the excess blocking, thin and thin objects should be used on the soft furniture as much as possible to promote the flow of light to overflow naturally. In addition, lightweight furniture is also like window glass, injecting a load-free atmosphere into the environment.
Chinese Taipei
Award : GOLD WINNER
Affiliation : Uniplus Design Center
Designer : Shih Chieh Tang
www.asiadesignprize.com/133319




New user?Create an account
Log In Reset your password.
Account existed?Log In
Read and agree to the User Agreement Terms of Use.

Please enter your email to reset your password
It's really nice
Large flat layer