COLMO, born in 2018 in Mont Blanc, the top of Europe, takes "high-end AI technology household appliances" as its brand positioning, relies on the brand concept of "technology serving the origin of life, design releasing rational space", gathers the wisdom of global cutting-edge technology and high-end intelligent manufacturing, and brings consumers high-end whole-house intelligent solutions with both quality and intelligence.
From 2022 till now, COLMO and Rhett Design have joined hands to decipher a new solution in the increasingly fierce competition of retail terminals: through continuous exploration of emerging channels for high net worth people's life and consumption scenes, establish in-depth links with high-end consumer groups, and use omni-channel strategies to help COLMO build brand potential, thus realizing leapfrog growth.
From 2022 to 2023, as a high-end brand that "provides high-end intelligent life solutions with full-picture scenes for 1% of the world's super individuals", with the first goal of "being efficiently seen and quickly perceived by accurate users", Reid Design helps COLMO to continuously explore the commercial potential of "Super Experience Center" located in the core areas of first-and second-tier cities, and successively build benchmark stores in Jinan, Huizhou, Shenzhen, Zhengzhou and other places, output three-dimensional smart home solutions, in response to the era of the elite for the enjoyment of life expectations and pursuit, shaping the high-end future technology brand vane.
Customer Service COLMO
[Service Team] Rhett Design Space
[Service Content] Design of Benchmarking Store of City Super Experience Center
[Service Time] 2022-Present
[Location of Super Sports Store] Jinan, Huizhou and Shenzhen
[Super Body Store Area] Jinan Store: 800-1000m ²; Huizhou Store: 1000-1200m; Shenzhen Store: 800-1000m ²
[COLMO City Super Experience Center Jinan Huangtai Global Home Store]]
Outdoor facade corner modeling, supplemented by an independent field of leisure transfer station, coherent and enjoy the home "enjoy the moment 」
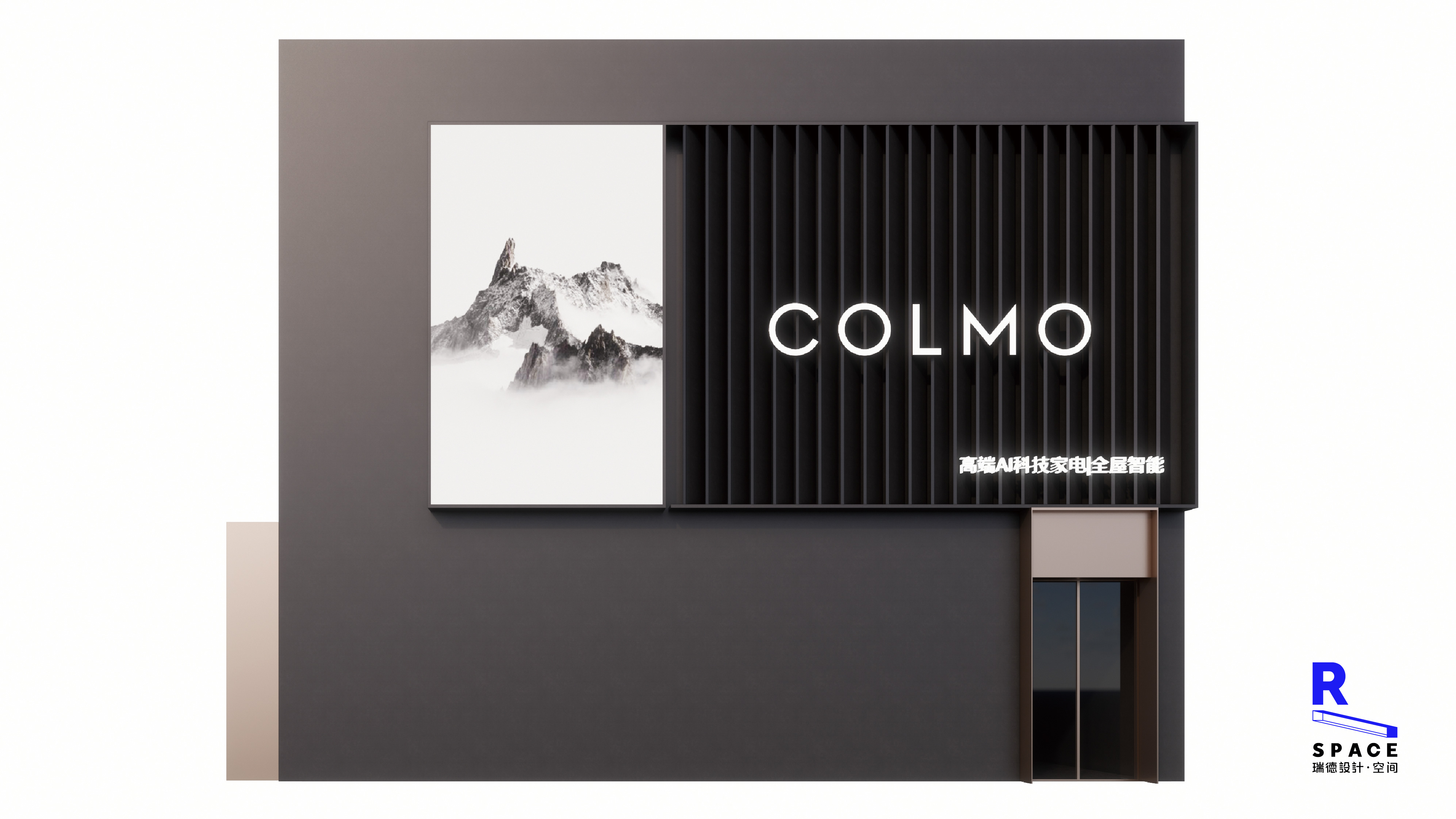

Based on the flat characteristics of the original building, Rhett designed an unconventional 1:1 corner modeling design for the facade of Jinan super-body store, and continued the "oblique peak" grid elements of COLMO super-body store series to carry out variable extension, connecting the two sides of external view A and B and extending to the second floor, thus shaping the futuristic brand aesthetic presentation. In order to avoid the narrow entrance, the transparent window of all categories is used to create the user's visual focus, attracting more traffic and expressing the service capability of COLMO's all categories of products.

The indoor planning skillfully links the two independent spaces divided due to the space limitation through the moving line layout. The front court owner makes scene experience and the back court owner makes operation customization. Different field guidance is carried out according to different purposes of users, taking into account the diversion of customers and the integration of multiple experience scenes, so as to avoid the inconsistency of viewers' experience caused by space.
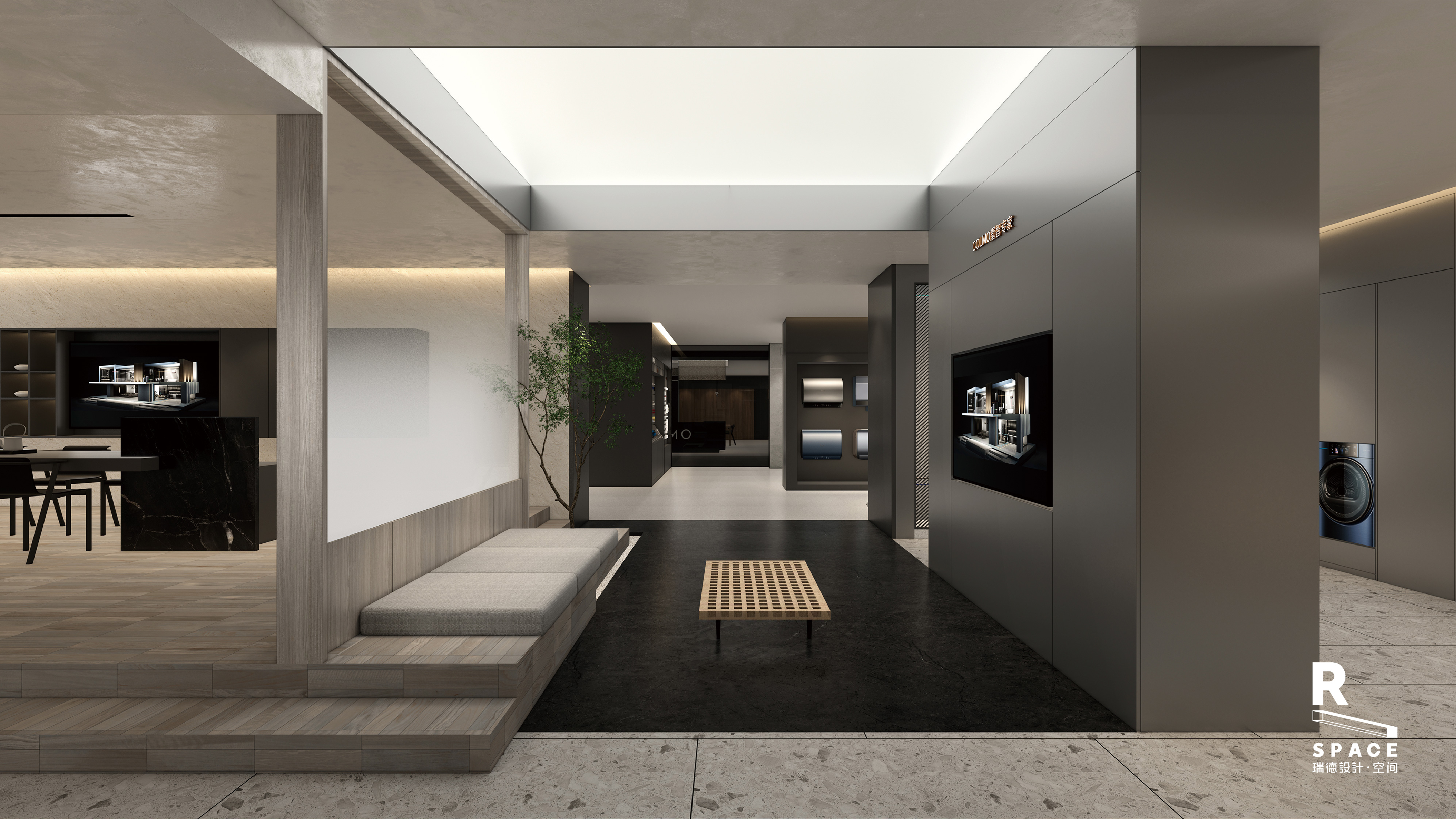
At the same time, the design methods such as staggered steps, partitions and semi-transparent partitions are used to continue the design language of Italian, minimalist and line sense. Non-standard modules are divided and set to create a depth of space. Viewing this area from different perspectives, it can become a unique scene and enhance the sense of visual hierarchy and richness.
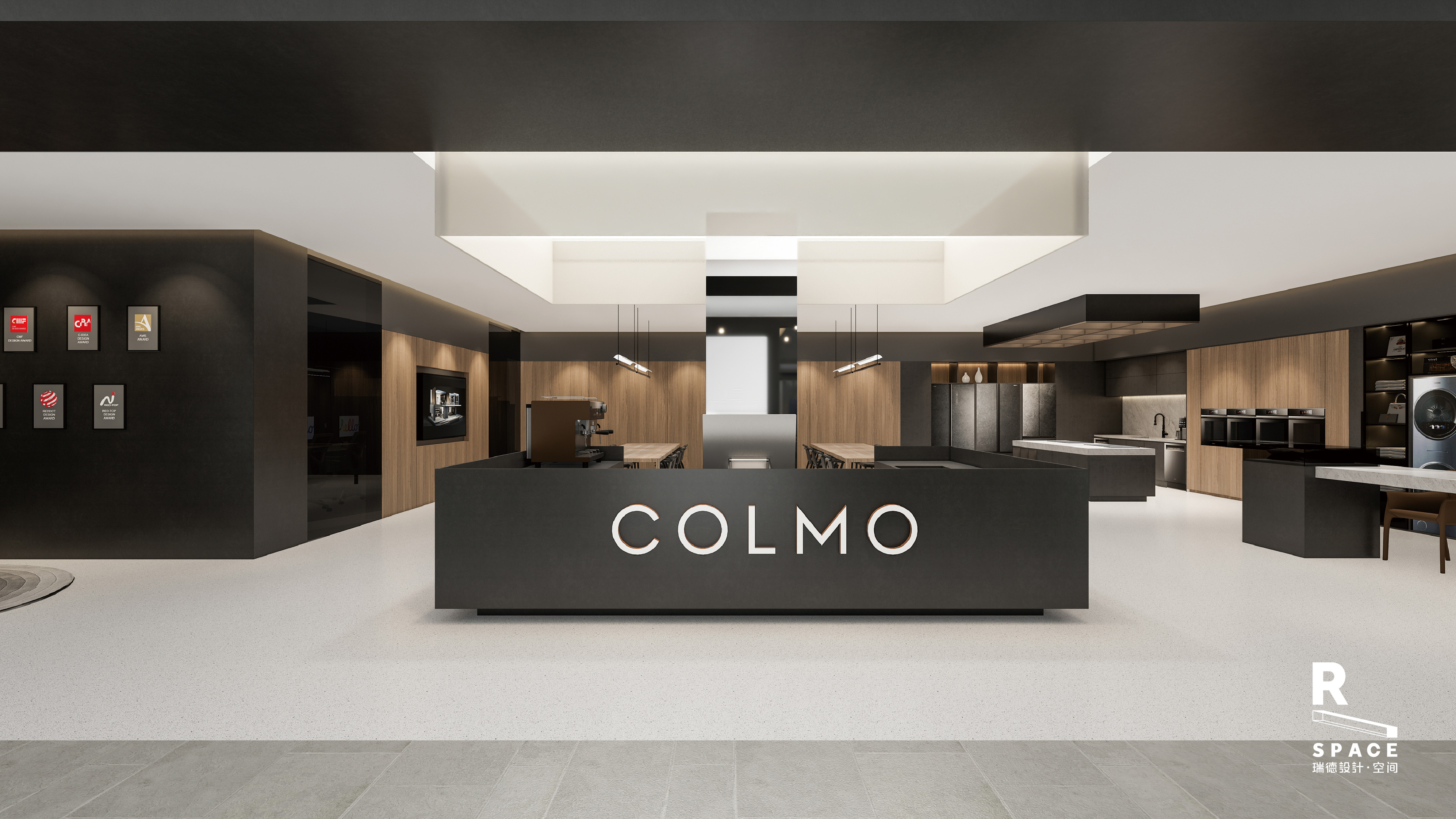
Step into the midfield of the super-body store and usher in the most open and socially interactive leisure area in the entire store. Not only that, this area is also a transfer station connecting two independent fields, creating a transition space in color matching and material selection, and brewing emotions for users to enter the whole house intelligently.
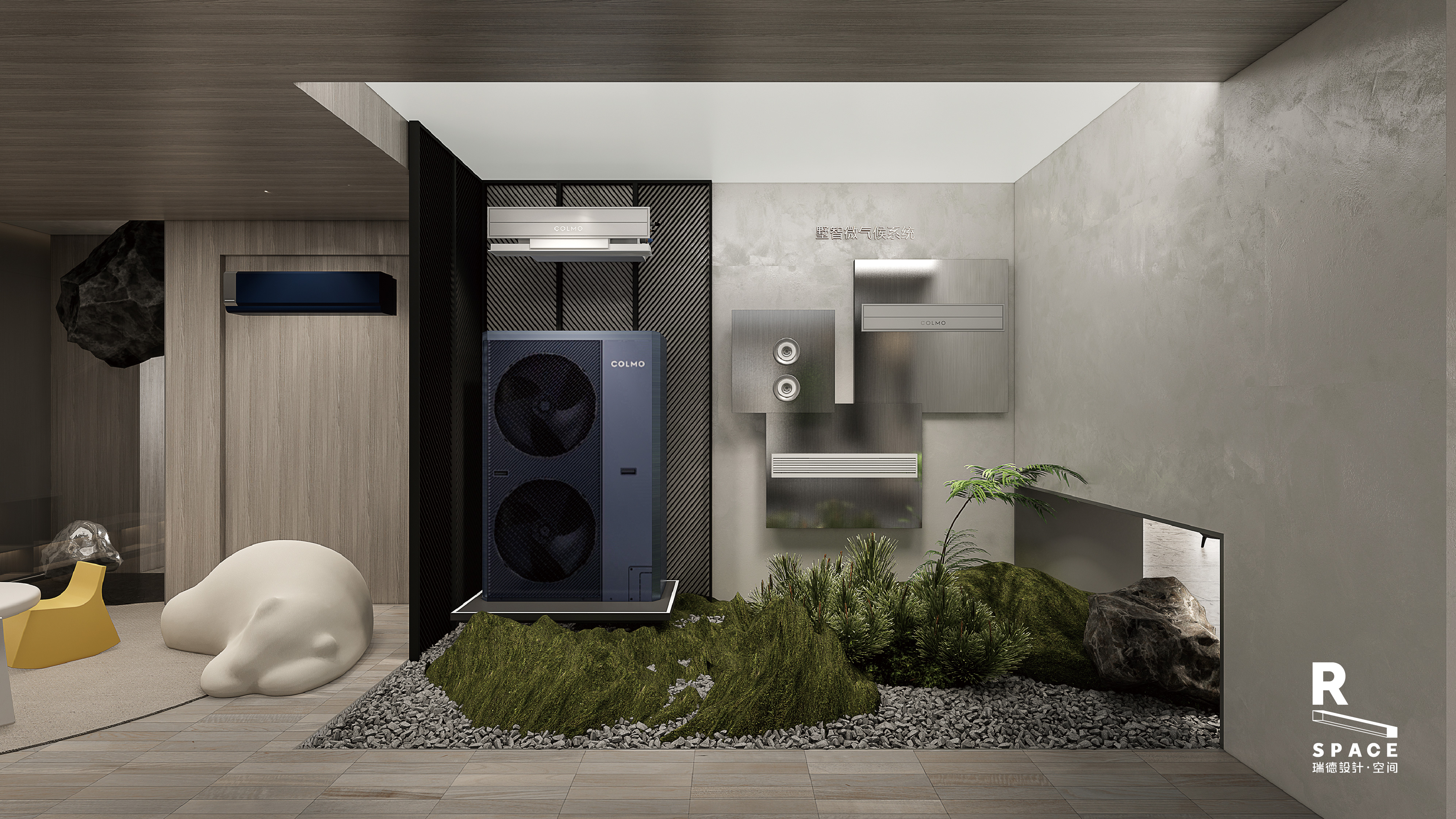
As the key scene contact point of entering the super body store, the whole scene of "coffee operation" is set up around the central column of the building as the surrounding space of the service center, which turns the disadvantages of shielding into advantages, and creates the reasonable "enjoyment" moment of self-service, baking and sharing and wanton conversation of users.
[COLMO City Super Experience Center Huizhou Jingying Store]]
The three-ring outer vertical structure, geometric segmentation design, zero into the whole, cleverly build special-shaped space.
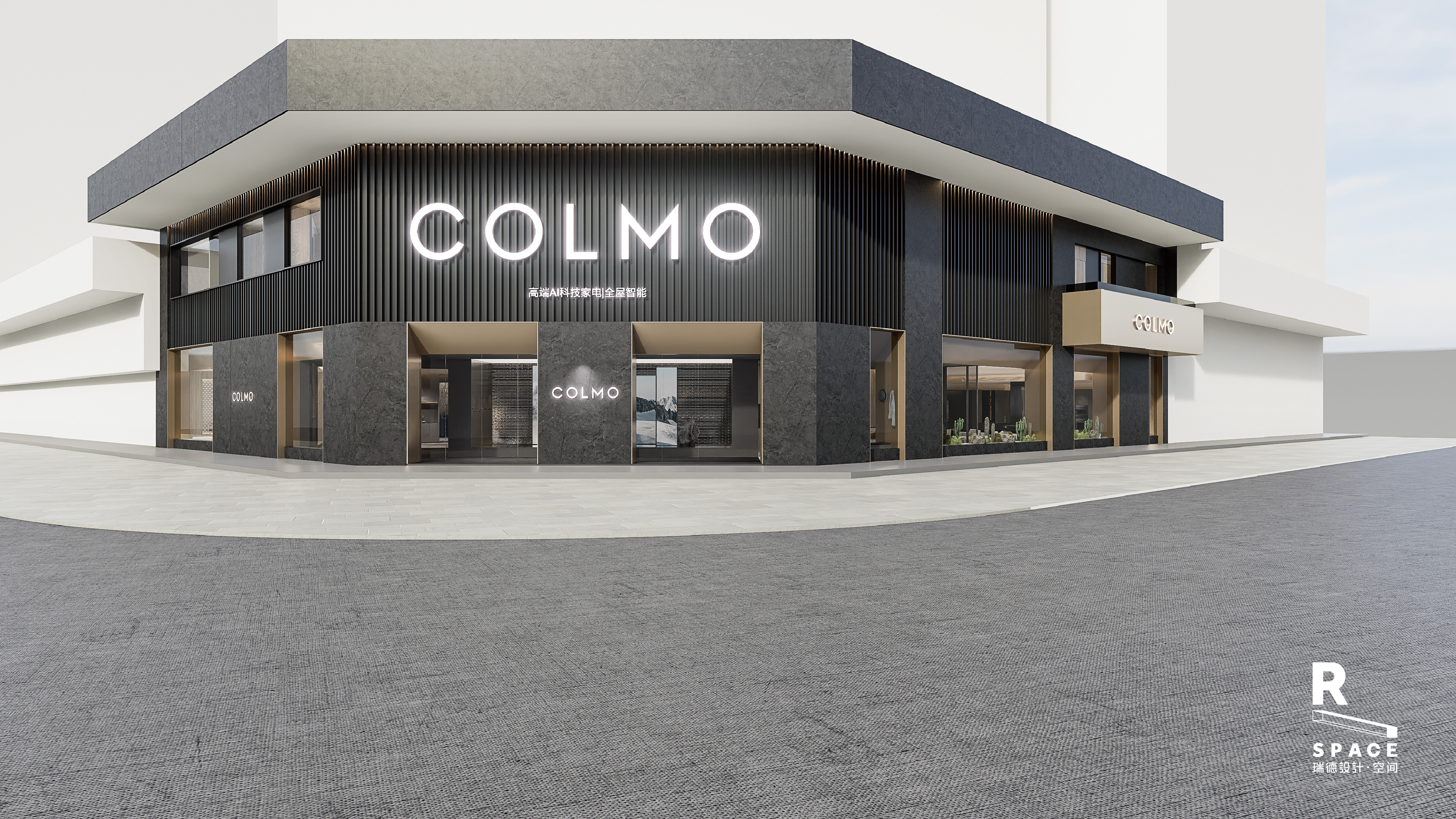

Based on the special-shaped form and single-family characteristics of the original building, the design team set the facade of Huizhou super-body store as the left, middle and right three-ring outer vertical structure, and the "COLMO" LOGO was placed on the second floor of the visual center, which not only highlighted the brand tonality, but also showed the momentum of COLMO city super experience center.
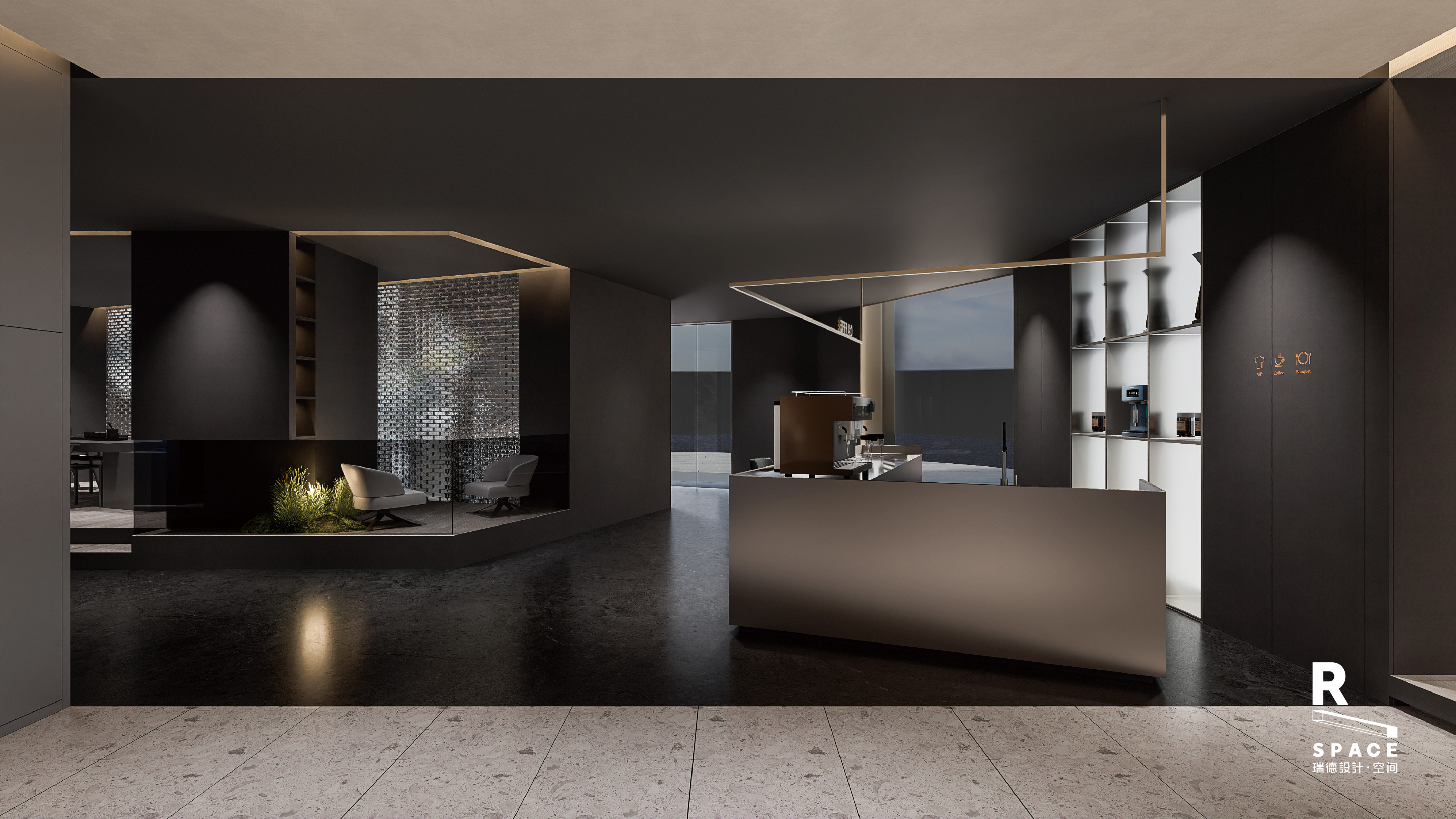
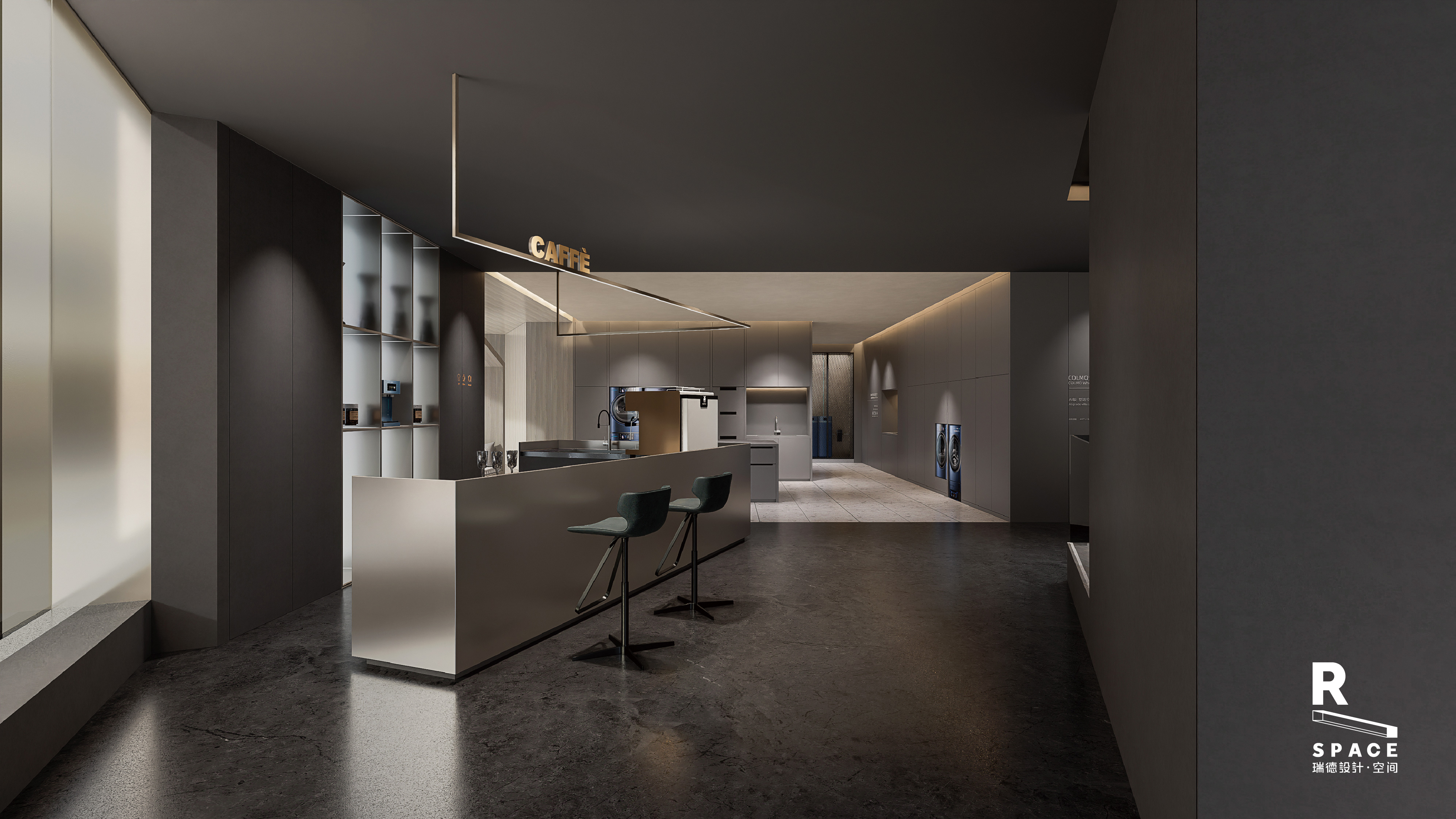
During indoor planning, the special-shaped space with an area of nearly 1100 ㎡ is skillfully arranged into multiple functional areas through geometric cutting. Users move along the moving line to change scenes step by step, one scene at a time, thus arousing users' desire to explore the unseen experience areas.
In particular, the "coffee operation" scene, close to the alien facade, the overall geometric triangle shape, in the dynamic layout planning, not only to combine the characteristics of the original building but also to consider the user experience, is one of the difficulties of space setting. The design team used the extreme design technique, using the large-area combination of gray marble grain plate and imitation metal plate to divide the special-shaped corners into parts and integrate the irregular columns inserted horizontally in the original building, making the whole space appear regular and reasonable.
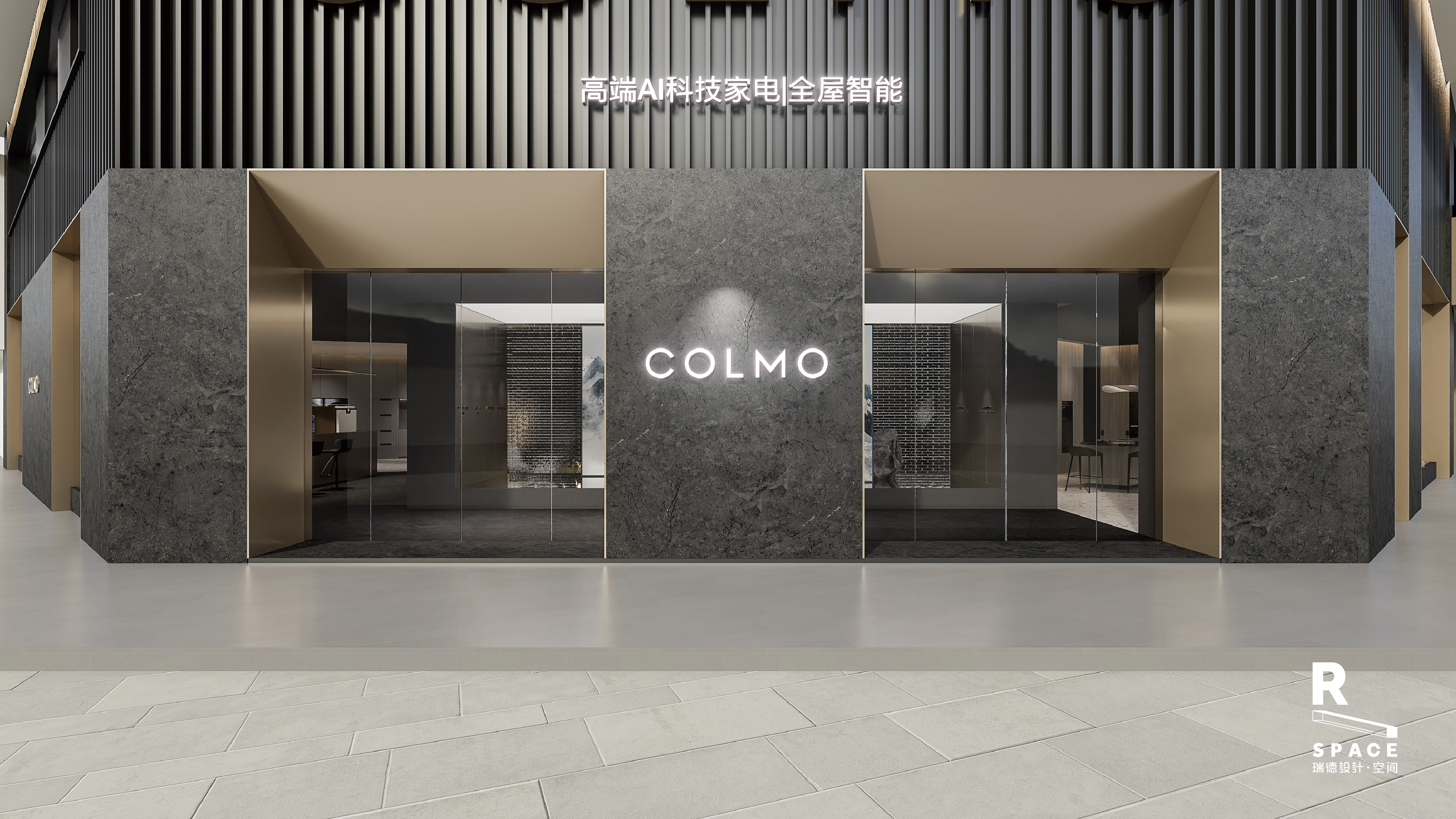
In terms of space color matching, it integrates the concepts of future and seiko design, adopts black, white and gray base colors, divides the space neatly through geometric lines, integrates the orderly display of multi-category high-end intelligent household appliances, and at the same time continues the new technology luxury design of intellectual interaction, intelligent evolution and intelligent care, is compatible with innovation and tradition, and embodies the rational aesthetics of the "high sense of intelligence" field, expressing the professionalism of "being a 1% super individual" to achieve freedom and enjoyment of life.
[COLMO City Super Experience Center, Shenzhen Pinghu Hongxing Meikailong Store]]
"Home courtyard facade + whole house home situation" restore, scene experience "villa wisdom life"
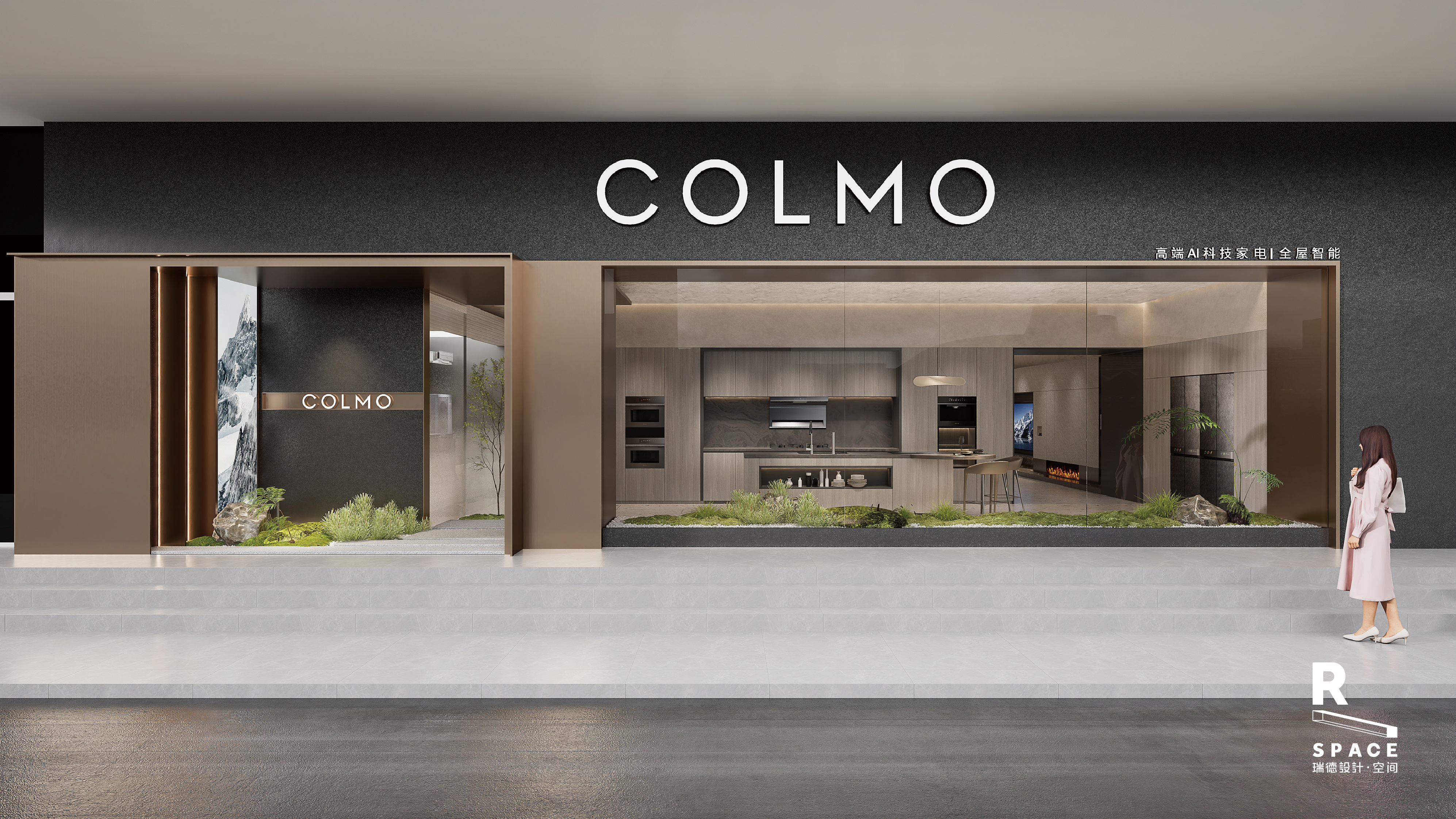
Shenzhen Super Sports Store uses the design concept of the entrance hall of the courtyard to step into the doorway and open the intelligent door lock, which means to open the exploration journey of COLMO's "villa wisdom" life and create an immersive home experience for visitors to enter the home.
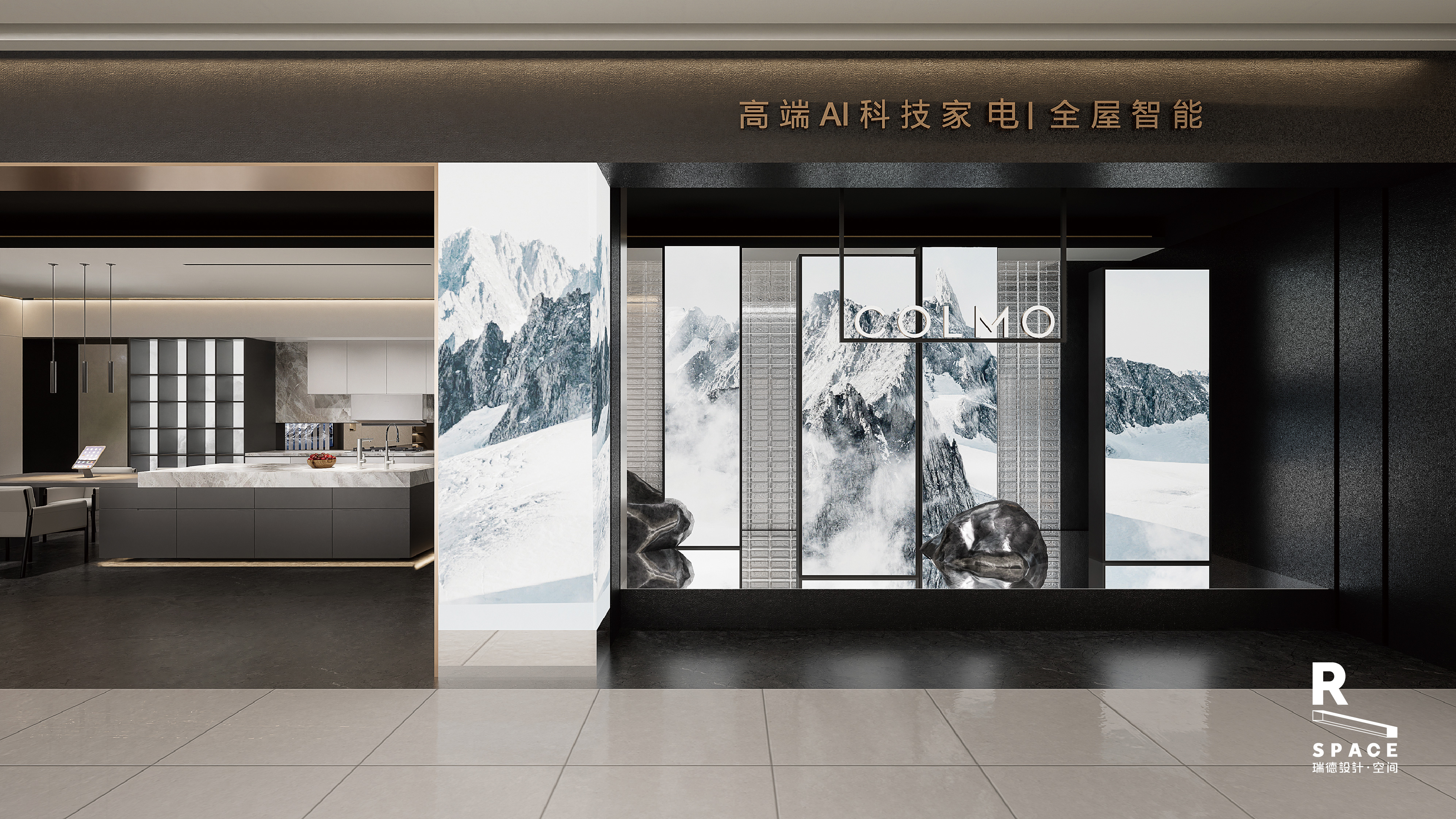
In order to fully accept users from different channels to the store, Reid designed to set up two moving lines for the museum: the indoor entrance of the store and the entrance outside the block, forming the visual echo of geometric creations and increasing the exposure of the super body store. The outdoor open floor-to-ceiling window shows the EVO product set space scene, attracting users to stop at a super-unique angle of view. Users can see the LED dynamic vertical screen display of COLMO Mont Blanc logo when entering the indoor door. The screen simulates the mirror to create interactive sympathetic light and shadow. The high and low electronic screen and the metal stone device with smooth lines reflect the sharp ridge line in the screen. The looming interior home scene shows the smart meaning of science and technology, strengthen the whole house intelligent, high-end, quality home atmosphere.

The scene of "teahouse" abandons the complicated decoration and adopts the design of raising suspension structure to make the space transparent and open. At the same time, this area serves as the display space of COLMO air system series products, focusing on multi-dimensional experiences such as exhibition, culture and social interaction. Customers can not only feel the charm of smart home products, but also meet their private needs of leisure purchase and business negotiation.
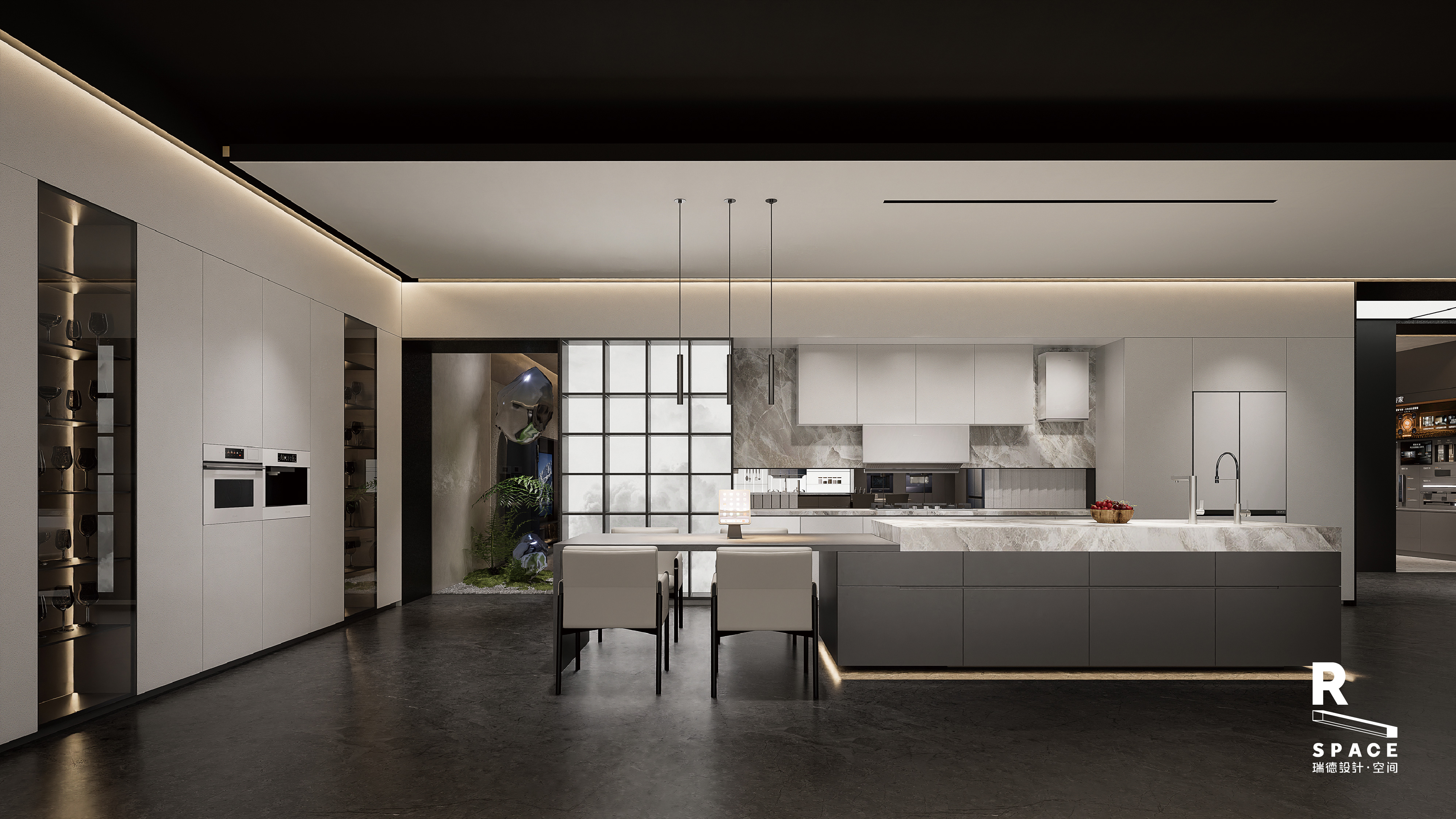
Different from the dark color kitchen exhibition space commonly used by COLMO, the "kitchen and meal integration" scene uses the white set of cloud glass white as a whole to create an open kitchen exhibition field by light gray marble patterns and fritillary white for the synchronous innovation of COLMO new products. The embedded wall touch screen linkage set product and the design of the floating embedded light belt in the island make the multi-linkage system perfectly integrated, and at the same time echo the new cloud glass white set to create a high-end smart home atmosphere.
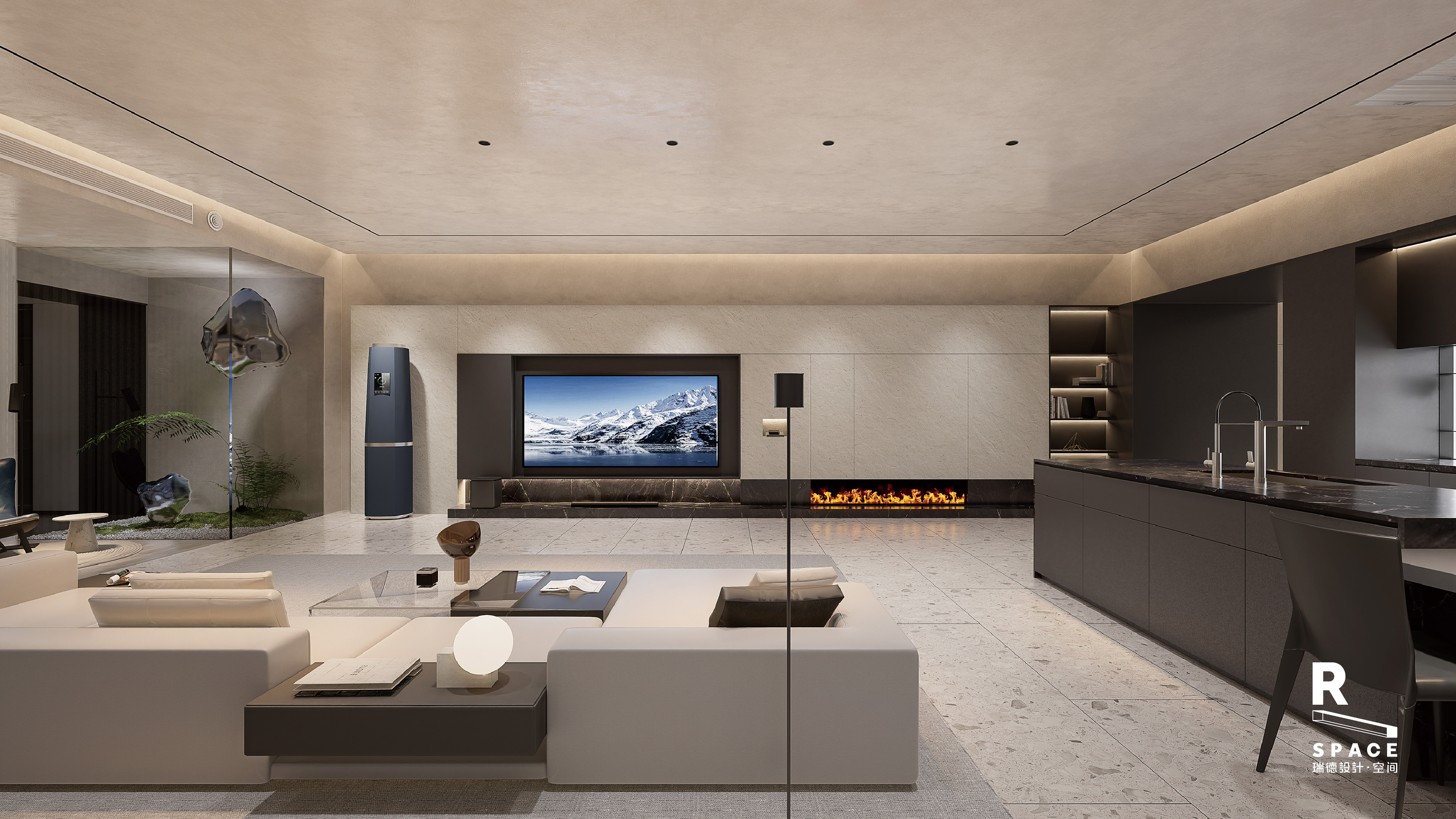
Restore the modern minimalist aesthetic style of living room home micro-scene, through the deep integration of AI technology home appliance product experience scene and operation service, from the sensory point of view for users to create a "immersive" luxury large flat layer rich perception, build a super elite "villa wisdom life" picture.
From franchise to SHOPPING MALL, from flagship to super-body, from community to airport, COLMO's brand spirit of "climbing more than one" is interpreted in a three-dimensional way through all channels, prompting COLMO to accelerate its coverage of brand contacts in key cities across the country in a short period of time, quickly seize the brand minds of elite users in first-and second-tier cities, and open up a new situation in the home appliance market.
The copyright of this work belongs to 瑞德设计. No use is allowed without explicit permission from owner.

New user?Create an account
Log In Reset your password.
Account existed?Log In
Read and agree to the User Agreement Terms of Use.

Please enter your email to reset your password
Yes, it is
6666